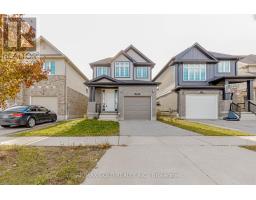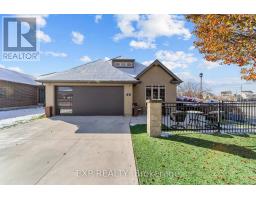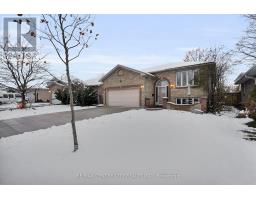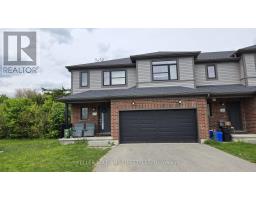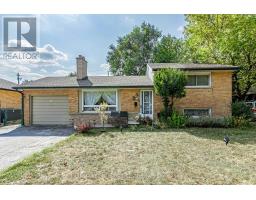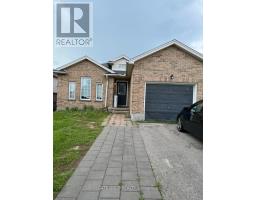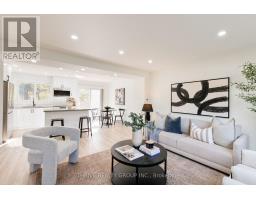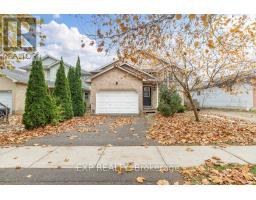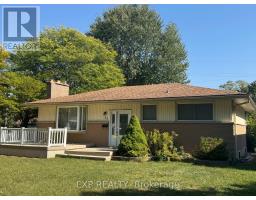160 - 177 EDGEVALLEY ROAD, London East (East D), Ontario, CA
Address: 160 - 177 EDGEVALLEY ROAD, London East (East D), Ontario
Summary Report Property
- MKT IDX12508214
- Building TypeRow / Townhouse
- Property TypeSingle Family
- StatusBuy
- Added5 days ago
- Bedrooms4
- Bathrooms4
- Area1400 sq. ft.
- DirectionNo Data
- Added On23 Nov 2025
Property Overview
This stunning 3-bedroom plus main-level den, 4-bathroom townhome showcases a perfect mix of modern style and functionality. Located in the desirable North East London area, it offers an open-concept layout, elegant quartz countertops, and premium stainless steel appliances ideal for comfortable family living or a stylish urban lifestyle. Enjoy high-end finishes throughout, including quartz countertops, engineered hardwood, and 9-foot ceilings that create a bright, open feel. The private second-level terrace is perfect for relaxing or entertaining, while the upper level showcases a luxurious primary suite with a walk-in closet and spa-inspired ensuite. Steps from a scenic walking path connecting to the Thames Valley Parkway and just minutes to Western University, Fanshawe College, Masonville Mall, and top dining spots, this home combines modern design with unbeatable convenience in one of London's most desirable communities (id:51532)
Tags
| Property Summary |
|---|
| Building |
|---|
| Level | Rooms | Dimensions |
|---|---|---|
| Second level | Dining room | 3.74 m x 3.35 m |
| Kitchen | 3.74 m x 4.08 m | |
| Living room | 4.66 m x 3.96 m | |
| Third level | Primary Bedroom | 2.46 m x 4.26 m |
| Bedroom 2 | 2.43 m x 3.35 m | |
| Bedroom 3 | 2.56 m x 3.06 m | |
| Main level | Recreational, Games room | 3.74 m x 3.81 m |
| Bathroom | 1 m x 1 m |
| Features | |||||
|---|---|---|---|---|---|
| Balcony | Garage | Dryer | |||
| Stove | Washer | Refrigerator | |||
| Central air conditioning | |||||





















