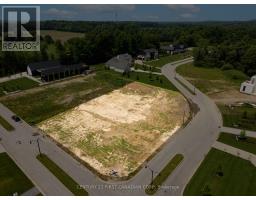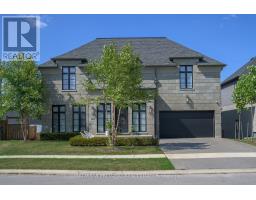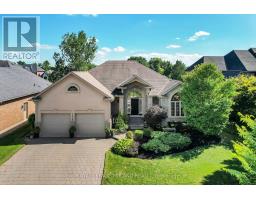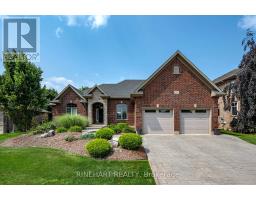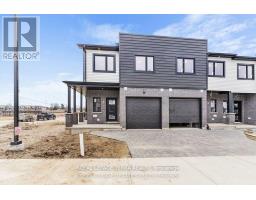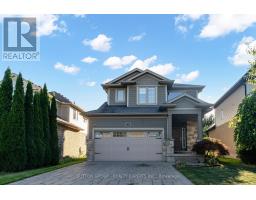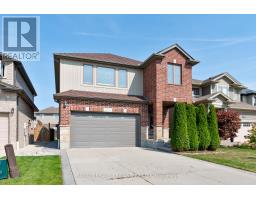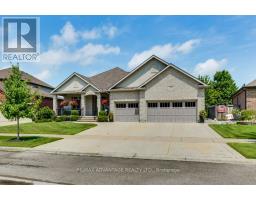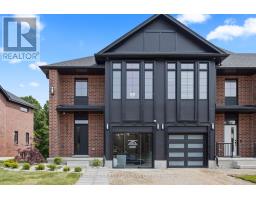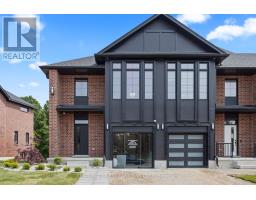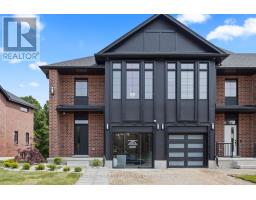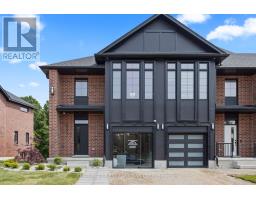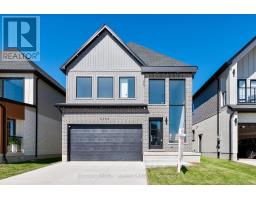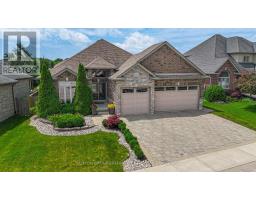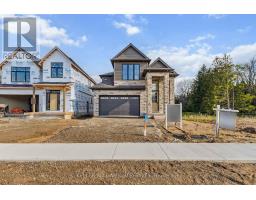129 - 3900 SAVOY STREET, London South (South V), Ontario, CA
Address: 129 - 3900 SAVOY STREET, London South (South V), Ontario
Summary Report Property
- MKT IDX12425471
- Building TypeRow / Townhouse
- Property TypeSingle Family
- StatusBuy
- Added1 days ago
- Bedrooms2
- Bathrooms3
- Area1000 sq. ft.
- DirectionNo Data
- Added On25 Sep 2025
Property Overview
Welcome home to this beautifully designed 2 bedroom, 3 bathroom townhome, with modern finishes in London's desirable Lambeth neighbourhood. Entering the front door into the open concept living room area, you notice plenty of natural light coming in from the large windows. Looking into the kitchen, you see all new stainless-steel appliances, including the gas range. Just adjacent to the kitchen is the main floor 2-piece power room. The lower-level features 2 bedrooms, with the primary having a walking closet and 3-piece ensuite bathroom. There is also a 4-piece bathroom and laundry located on this level. Outside there is a lovely lower level terrace, ideal for a play area or relaxing seating area. Close to major highways, amenities and London Transit, this home is well situated in the southwest part of the city and still close to nature and sought after schools. Condo fees: $179/month. (id:51532)
Tags
| Property Summary |
|---|
| Building |
|---|
| Level | Rooms | Dimensions |
|---|---|---|
| Lower level | Bathroom | 1.57 m x 2.86 m |
| Bathroom | 2.41 m x 1.62 m | |
| Bedroom | 4.34 m x 2.85 m | |
| Primary Bedroom | 5.19 m x 2.85 m | |
| Utility room | 2.13 m x 1.63 m | |
| Upper Level | Bathroom | 2.26 m x 1.11 m |
| Dining room | 2.53 m x 3.68 m | |
| Kitchen | 3.59 m x 3.68 m | |
| Living room | 3.55 m x 4.59 m |
| Features | |||||
|---|---|---|---|---|---|
| In suite Laundry | No Garage | Water meter | |||
| Dishwasher | Dryer | Stove | |||
| Washer | Refrigerator | ||||




























