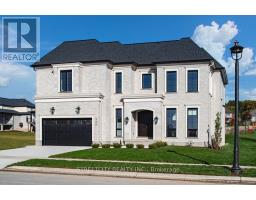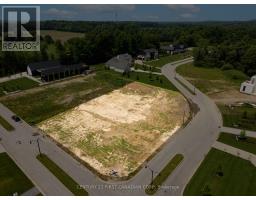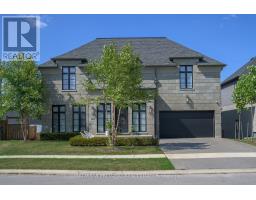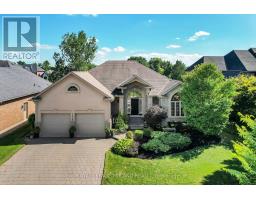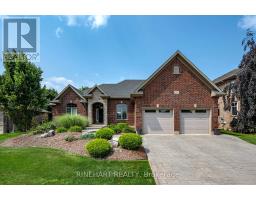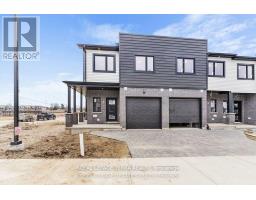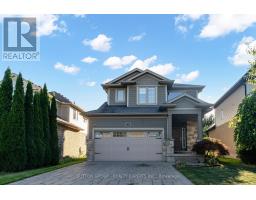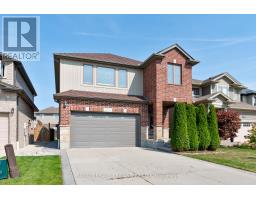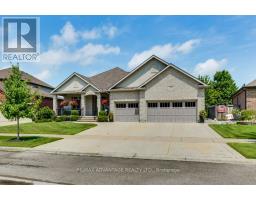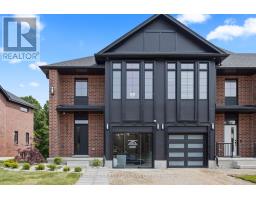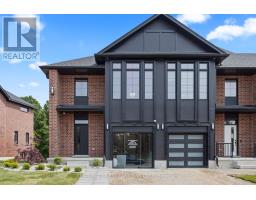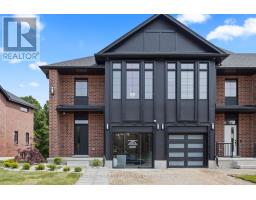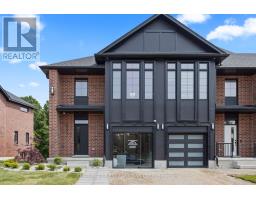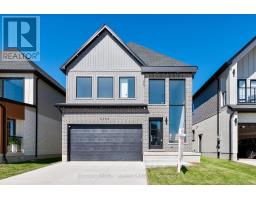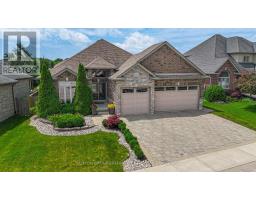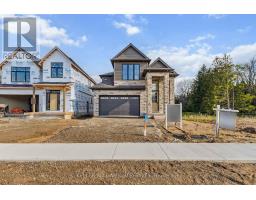6354 OLD GARRISON BOULEVARD, London South (South V), Ontario, CA
Address: 6354 OLD GARRISON BOULEVARD, London South (South V), Ontario
Summary Report Property
- MKT IDX12413402
- Building TypeHouse
- Property TypeSingle Family
- StatusBuy
- Added2 days ago
- Bedrooms4
- Bathrooms4
- Area3000 sq. ft.
- DirectionNo Data
- Added On24 Sep 2025
Property Overview
Available Now. The Beaumont Model Home by Mapleton Homes is where modern elegance meets comfort, this showcase model is now available for purchase. Featuring a discount of approximately $50,000 in builder upgrades, plus high-end built-in appliances included, this home delivers exceptional value from the moment you step inside.Situated on a 52.5-foot pool sized lot (Backing on to green space) in desirable Talbot Village (Southwest London), this meticulously crafted residence offers 4 bedrooms and 3.5 bathrooms, providing generous space for family and guests. Inside, enjoy a carpet-free, open-concept layout with rich hardwood floors, exceptional trim work, and large, energy-efficient German-made tilt-and-turn windows that fill the home with natural light.The gourmet kitchen boasts custom cabinetry, a spacious island, and premium built-ins perfect for entertaining or everyday meals. A dedicated home office with abundant sunlight makes working or studying from home effortless.Set in the heart of Talbot Village, residents enjoy nearby parks, walking trails, and recreation, with shopping, excellent schools, dining, gyms, and entertainment only minutes away.This is a rare opportunity to own Mapleton Homes beautifully appointed model home. Book your private showing or visit one of our open houses The Beaumont could soon be your new home! (id:51532)
Tags
| Property Summary |
|---|
| Building |
|---|
| Land |
|---|
| Level | Rooms | Dimensions |
|---|---|---|
| Second level | Primary Bedroom | 5.54 m x 4.08 m |
| Bedroom 2 | 3.38 m x 4.08 m | |
| Bedroom 3 | 4.38 m x 3.77 m | |
| Bedroom 4 | 3.96 m x 3.68 m | |
| Main level | Great room | 5.3 m x 5.57 m |
| Study | 3.07 m x 3.13 m | |
| Dining room | 2.77 m x 2.78 m | |
| Kitchen | 6.96 m x 4.69 m |
| Features | |||||
|---|---|---|---|---|---|
| Flat site | Carpet Free | Sump Pump | |||
| Attached Garage | Garage | Garage door opener remote(s) | |||
| Water Heater | Water meter | Dishwasher | |||
| Microwave | Stove | Window Coverings | |||
| Refrigerator | Central air conditioning | Air exchanger | |||
| Fireplace(s) | |||||








































