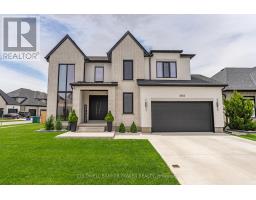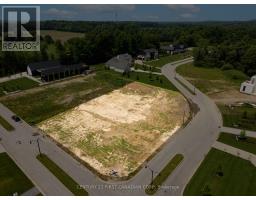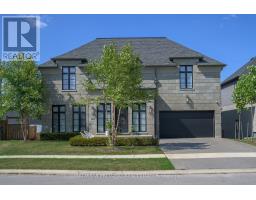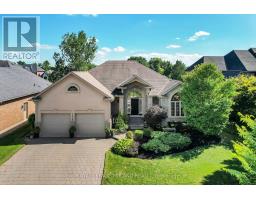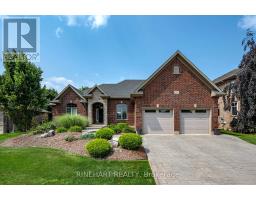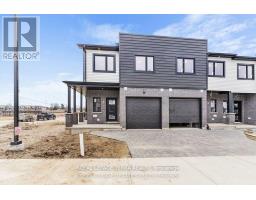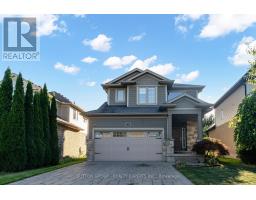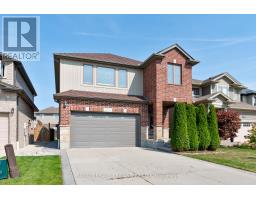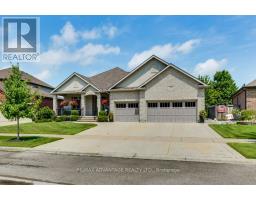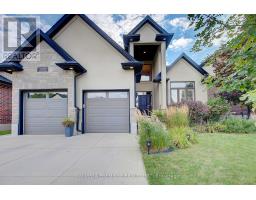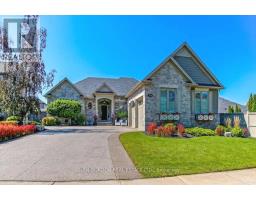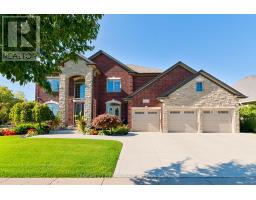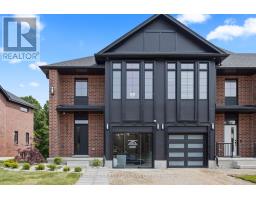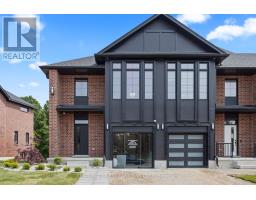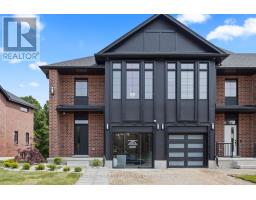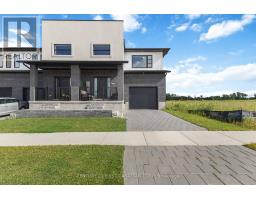6657 BEATTIE STREET, London South (South V), Ontario, CA
Address: 6657 BEATTIE STREET, London South (South V), Ontario
3 Beds2 Baths1500 sqftStatus: Buy Views : 272
Price
$639,900
Summary Report Property
- MKT IDX12283130
- Building TypeHouse
- Property TypeSingle Family
- StatusBuy
- Added2 weeks ago
- Bedrooms3
- Bathrooms2
- Area1500 sq. ft.
- DirectionNo Data
- Added On03 Oct 2025
Property Overview
This 4 level back split is perfect, either for a small family or a semi retired family or just a single person. Featuring a large eat in kitchen open to the family room below. This home has a concrete driveway and steel roof. On Beattie in the newer area. The primary bedroom has an ensuite and the 3rd bedroom on the third level has another bathroom. The fourth level features laundry and mechanical. The cost of building back splits has become so expensive that it is hard to find them. Garage is oversized and driveway is 2 cars wide and 4 cars deep. Gazebo in back yard pleasant for sitting and relaxing. Located in lovely Lambeth. (id:51532)
Tags
| Property Summary |
|---|
Property Type
Single Family
Building Type
House
Square Footage
1500 - 2000 sqft
Community Name
South V
Title
Freehold
Land Size
40.7 x 108.6 FT|under 1/2 acre
Parking Type
Attached Garage,Garage,Inside Entry
| Building |
|---|
Bedrooms
Above Grade
2
Below Grade
1
Bathrooms
Total
3
Interior Features
Appliances Included
Garage door opener remote(s), Dishwasher, Dryer, Freezer, Stove, Washer, Window Coverings, Refrigerator
Basement Type
Full (Unfinished)
Building Features
Features
Wooded area, Flat site, Gazebo, Sump Pump
Foundation Type
Poured Concrete
Style
Detached
Split Level Style
Backsplit
Square Footage
1500 - 2000 sqft
Rental Equipment
Water Heater
Fire Protection
Smoke Detectors
Heating & Cooling
Cooling
Central air conditioning
Heating Type
Forced air
Utilities
Utility Type
Cable(Installed),Electricity(Installed),Sewer(Installed)
Utility Sewer
Sanitary sewer
Water
Municipal water
Exterior Features
Exterior Finish
Brick
Parking
Parking Type
Attached Garage,Garage,Inside Entry
Total Parking Spaces
3
| Level | Rooms | Dimensions |
|---|---|---|
| Basement | Recreational, Games room | 6.81 m x 5.02 m |
| Laundry room | 3.12 m x 3.25 m | |
| Other | 3.44 m x 3.6 m | |
| Lower level | Family room | 7.06 m x 5.47 m |
| Bedroom 3 | 3.2 m x 4.42 m | |
| Main level | Living room | 5.08 m x 3.56 m |
| Kitchen | 5.16 m x 4.61 m | |
| Upper Level | Primary Bedroom | 4.01 m x 5.39 m |
| Bedroom 2 | 3.54 m x 3.14 m |
| Features | |||||
|---|---|---|---|---|---|
| Wooded area | Flat site | Gazebo | |||
| Sump Pump | Attached Garage | Garage | |||
| Inside Entry | Garage door opener remote(s) | Dishwasher | |||
| Dryer | Freezer | Stove | |||
| Washer | Window Coverings | Refrigerator | |||
| Central air conditioning | |||||













































