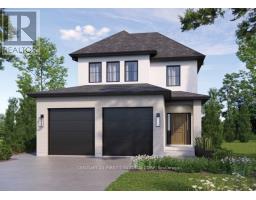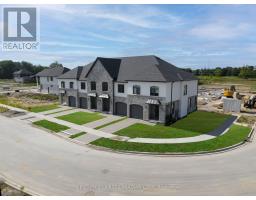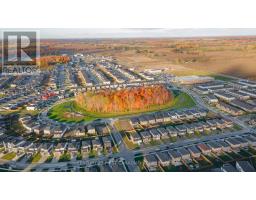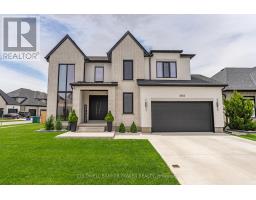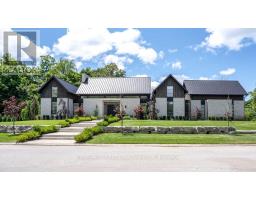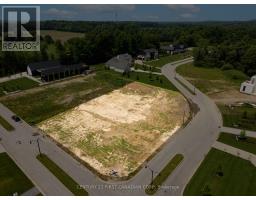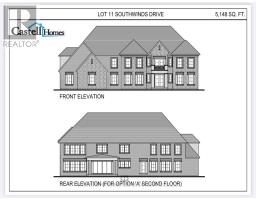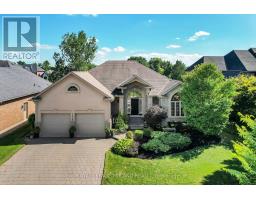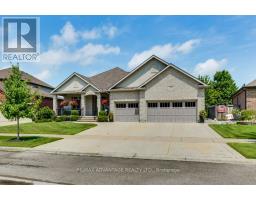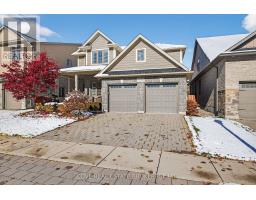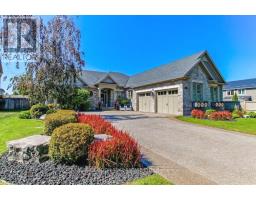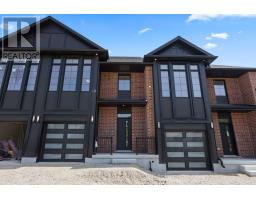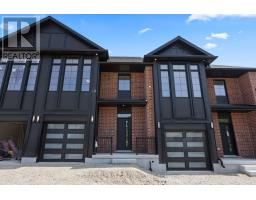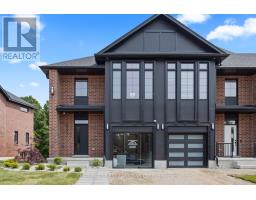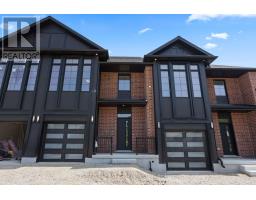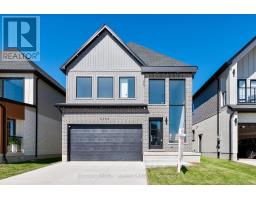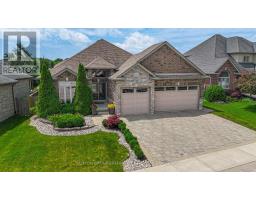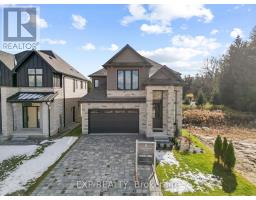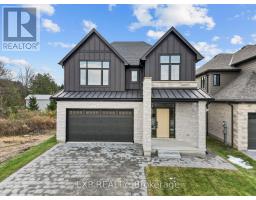6694 HAYWARD DRIVE, London South (South V), Ontario, CA
Address: 6694 HAYWARD DRIVE, London South (South V), Ontario
Summary Report Property
- MKT IDX12563778
- Building TypeRow / Townhouse
- Property TypeSingle Family
- StatusBuy
- Added1 weeks ago
- Bedrooms2
- Bathrooms2
- Area1100 sq. ft.
- DirectionNo Data
- Added On20 Nov 2025
Property Overview
Welcome Home to the Belfort Bungalow - Rockmount Home's Final Model Home on Hayward Drive! This Home is Filled with Stunning Upgraded Features and Sits on an Astounding 63' Wide by 118' Deep Lot. Proudly Recognized for it's Quality of Craftsmanship and Finishes (Inside & Out), these Award-Winning Townhomes are sure to Impress from the Moment You Arrive. This 2 Bed, 2 Full Bath Executive Layout is thoughtfully Finished, providing 1,281 SqFt of Main Floor Living Space, plus 1,000+ SqFt of Unfinished Basement. The Main Level features an Upgraded Kitchen with Quartz Countertops, Cabinets to the Ceiling, a Stainless Steel Chimney Range Vent with a Tiled Backsplash to the Ceiling, and Golden Accents Throughout. The adjoining Dinette and Great Room complete the area, showcasing a 12' Vaulted Ceiling with an Electric Fireplace. An 8'-wide Sliding Patio Door at the Rear of the Home and Two Large Side Windows Fill the Home with Natural Light All Day Long. Engineered Hardwood and Ceramic Tile Flooring throughout the Main Level with Upgraded Carpet in the Bedrooms make for Luxurious Comfort with Every Step. Each Bungalow is Located on a Large Corner Lot with an equally Expansive Side Yard with Three Sides Fenced by Rockmount Homes! The Stone Masonry and Hardie Paneling Exterior combine Timeless Design with Performance Materials to offer Beauty & Peace of Mind. This Development is in the Vibrant Lambeth Community is Finishing Up with Limited Availability Left. Act Now to Secure Your Home with Close Access to Highways 401 & 402, Shopping Centres, Golf Courses, and Boler Mountain Ski Hill. Visit weekly Open Houses or contact the Listing Agent for a Private Showing! (id:51532)
Tags
| Property Summary |
|---|
| Building |
|---|
| Land |
|---|
| Features | |||||
|---|---|---|---|---|---|
| Sump Pump | Garage | Water Heater | |||
| Central air conditioning | Air exchanger | Fireplace(s) | |||



























