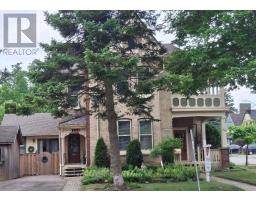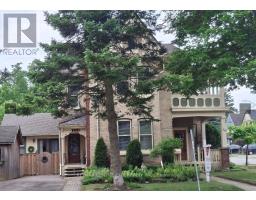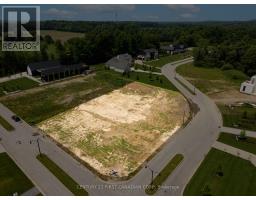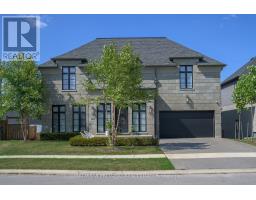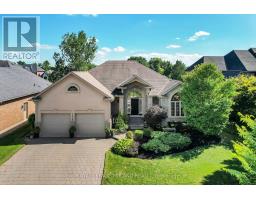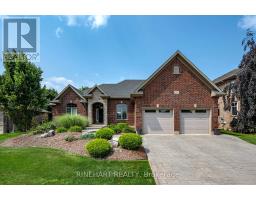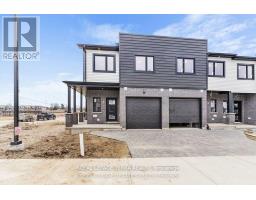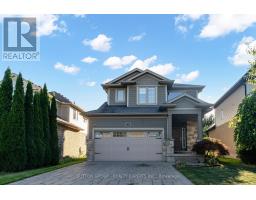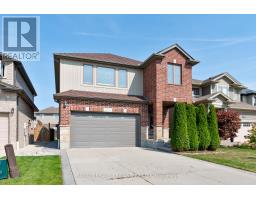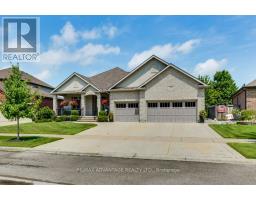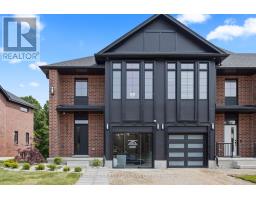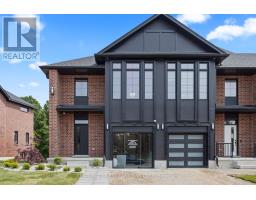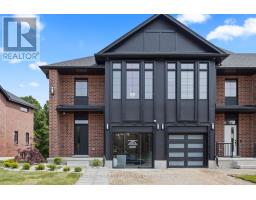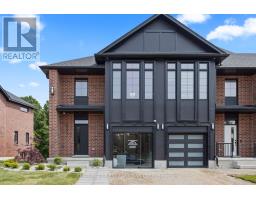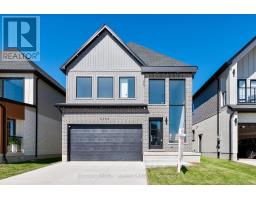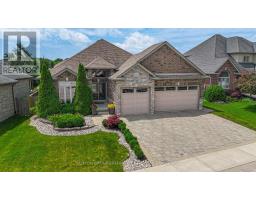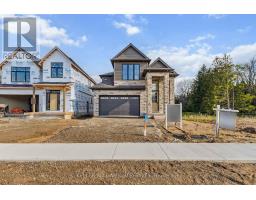6792 BEATTIE STREET, London South (South V), Ontario, CA
Address: 6792 BEATTIE STREET, London South (South V), Ontario
3 Beds1 Baths700 sqftStatus: Buy Views : 219
Price
$579,000
Summary Report Property
- MKT IDX12352118
- Building TypeHouse
- Property TypeSingle Family
- StatusBuy
- Added5 weeks ago
- Bedrooms3
- Bathrooms1
- Area700 sq. ft.
- DirectionNo Data
- Added On21 Aug 2025
Property Overview
Welcome to 6792 Beattie St in desirable Lambeth. This all brick ranch style bungalow is situated on a 60 x 139 foot lot. Main floor is home to family room, eat in kitchen, 3 bedrooms and a 4pc bath (hardwood under carpets on the main floor). Lower level has a generous size living room, an additional finished room which could be used for an office, work out room, kids hangout or another bedroom. There is also the laundry room and the furnace room/workshop. The back yard is perfect for entertaining friends and family. Fully fenced, beautifully landscaped and oh yeah, the in ground pool. Located near a number of amenities. (id:51532)
Tags
| Property Summary |
|---|
Property Type
Single Family
Building Type
House
Storeys
1
Square Footage
700 - 1100 sqft
Community Name
South V
Title
Freehold
Land Size
60.2 x 139.4 FT ; 60.16 x 139.35 x 60.16 x 139.35|under 1/2 acre
Parking Type
No Garage
| Building |
|---|
Bedrooms
Above Grade
3
Bathrooms
Total
3
Interior Features
Appliances Included
Dryer, Stove, Washer, Refrigerator
Basement Type
Full (Finished)
Building Features
Features
Flat site, Dry
Foundation Type
Poured Concrete
Style
Detached
Architecture Style
Bungalow
Square Footage
700 - 1100 sqft
Structures
Patio(s), Porch, Shed
Heating & Cooling
Cooling
Central air conditioning
Heating Type
Forced air
Utilities
Utility Type
Cable(Available),Electricity(Installed),Sewer(Installed)
Utility Sewer
Septic System
Water
Municipal water
Exterior Features
Exterior Finish
Brick
Pool Type
Inground pool
Parking
Parking Type
No Garage
Total Parking Spaces
4
| Land |
|---|
Lot Features
Fencing
Fully Fenced, Fenced yard
Other Property Information
Zoning Description
N/A
| Level | Rooms | Dimensions |
|---|---|---|
| Basement | Den | 3.38 m x 5.82 m |
| Laundry room | 2.43 m x 5.66 m | |
| Recreational, Games room | 3.34 m x 5.81 m | |
| Main level | Bathroom | 2.43 m x 1.49 m |
| Bedroom | 2.78 m x 3.03 m | |
| Bedroom | 3.49 m x 2.43 m | |
| Dining room | 3.5 m x 3.46 m | |
| Kitchen | 2.45 m x 3.57 m | |
| Living room | 3.52 m x 5.3 m | |
| Primary Bedroom | 3.5 m x 3.02 m |
| Features | |||||
|---|---|---|---|---|---|
| Flat site | Dry | No Garage | |||
| Dryer | Stove | Washer | |||
| Refrigerator | Central air conditioning | ||||































