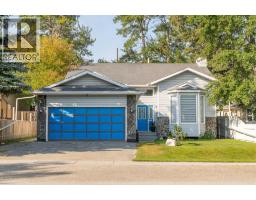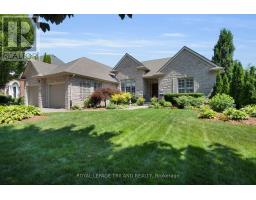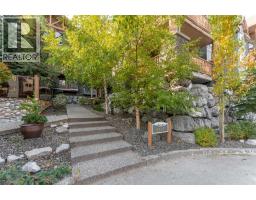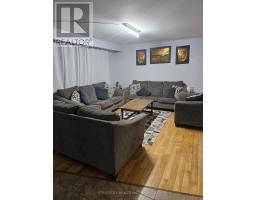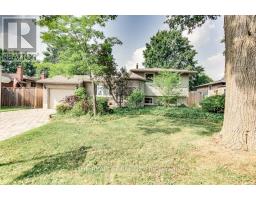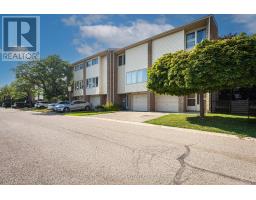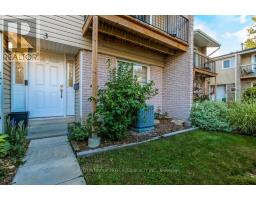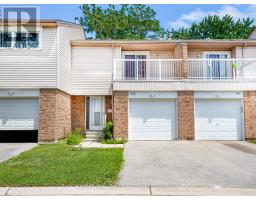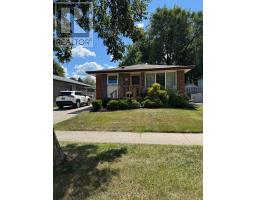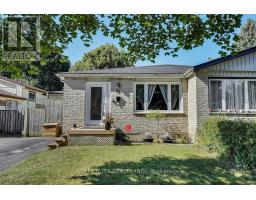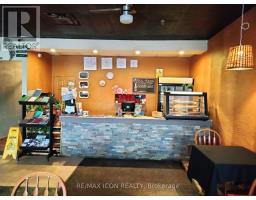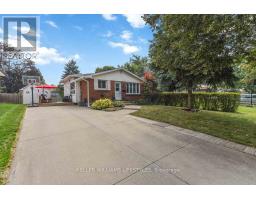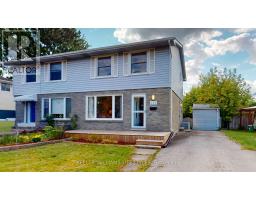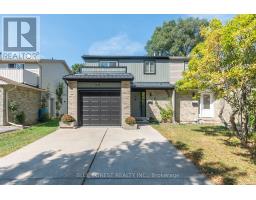29 CHANCTON CRESCENT, London South (South Y), Ontario, CA
Address: 29 CHANCTON CRESCENT, London South (South Y), Ontario
Summary Report Property
- MKT IDX12459614
- Building TypeHouse
- Property TypeSingle Family
- StatusBuy
- Added1 weeks ago
- Bedrooms3
- Bathrooms2
- Area1100 sq. ft.
- DirectionNo Data
- Added On14 Oct 2025
Property Overview
Looking for that perfect family home, close to White Oaks Mall and the 401? This is the home for you! This charming 3-bedroom, 2-bathroom, two-storey home is the perfect blend of comfort and convenience. Step inside and be greeted by a fresh, modern feel, thanks to the recent professional paint job and brand-new carpeting that extends on the main level and the second floor. You can see from the virtually staged photos that the bright layout is ideal for a growing family, offering a warm and inviting atmosphere.The main floor features a bright living area, with a sliding glass door to the covered outdoor patio, a functional kitchen, and a dining space perfect for family dinners. Upstairs, you'll find three generously sized bedrooms, including a bright and spacious primary bedroom. The single-car garage offers both parking and extra storage space. The driveway can fit 4 cars as well! Nestled in a prime location, this home offers unparalleled access to amenities. This is more than just a house; it's a place where memories are waiting to be made. Don't miss your chance to own this fantastic family home. (id:51532)
Tags
| Property Summary |
|---|
| Building |
|---|
| Land |
|---|
| Level | Rooms | Dimensions |
|---|---|---|
| Second level | Other | 2.96 m x 3.38 m |
| Bedroom | 3.66 m x 2.8 m | |
| Bedroom 2 | 2.74 m x 2.8 m | |
| Primary Bedroom | 5.17 m x 3.32 m | |
| Bathroom | 1.93 m x 1.59 m | |
| Lower level | Laundry room | 2.33 m x 2.03 m |
| Family room | 5.38 m x 3.72 m | |
| Main level | Foyer | 4.8 m x 1.56 m |
| Kitchen | 3.39 m x 2.52 m | |
| Dining room | 2.8 m x 2.87 m | |
| Living room | 4.75 m x 3.25 m | |
| Bathroom | 1.56 m x 0.92 m | |
| Other | 2.53 m x 1.72 m |
| Features | |||||
|---|---|---|---|---|---|
| Flat site | Attached Garage | Garage | |||
| Dishwasher | Dryer | Microwave | |||
| Stove | Washer | Refrigerator | |||
| Central air conditioning | |||||



























