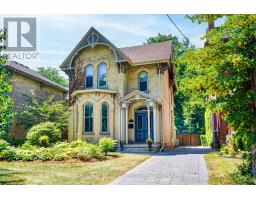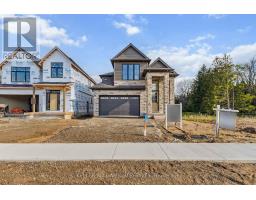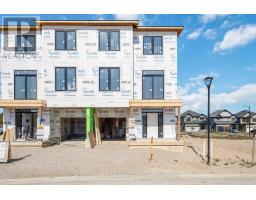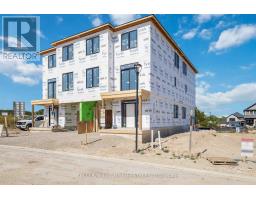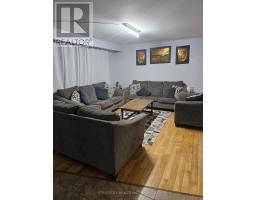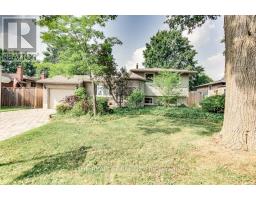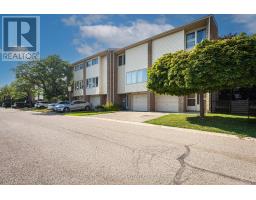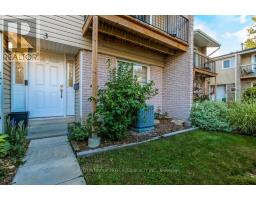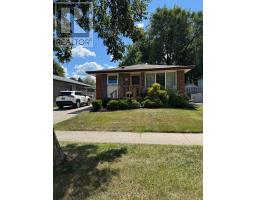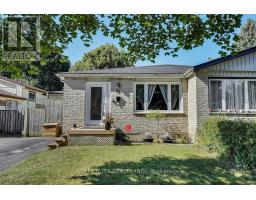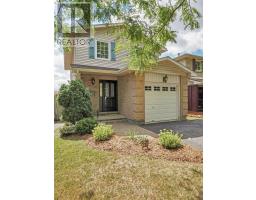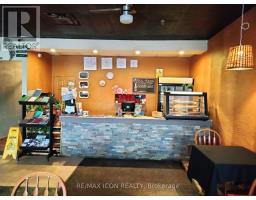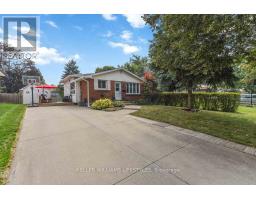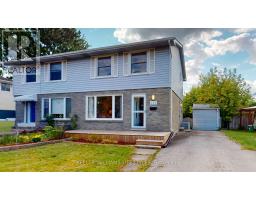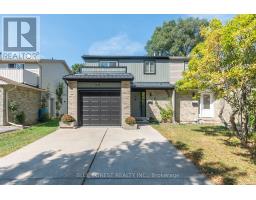62 - 500 OSGOODE DRIVE, London South (South Y), Ontario, CA
Address: 62 - 500 OSGOODE DRIVE, London South (South Y), Ontario
Summary Report Property
- MKT IDX12284785
- Building TypeRow / Townhouse
- Property TypeSingle Family
- StatusBuy
- Added1 weeks ago
- Bedrooms3
- Bathrooms2
- Area1200 sq. ft.
- DirectionNo Data
- Added On15 Oct 2025
Property Overview
Discover this inviting townhome in the heart of South Londons Westminster Park neighborhood, London, Ontario! Featuring over 1,600 sq.ft. of finished living space, this 3-bedroom, 1.5-bath gem offers an open-concept main floor with hardwood floors and an oversized primary bedroom that provides a relaxing retreat complete with Juliette balcony. The bright living/dining area flows into a functional kitchen and out to your fully fenced private patio perfect for summer BBQs and morning coffees. An attached garage offers convenient parking and extra storage, adding to the ease of condo living.Situated in the highly sought-after south end of the city , Unit62 at 500 Osgoode Drive puts you steps from parks and schools and only minutes from White Oaks Mall and Costco as well as other shopping. Commuters will love the quick access to Highways 401 and 402 for an easy drive in any direction , as well as nearby public transit options. This location combines urban convenience with community charm, making it ideal for first-time homebuyers, growing families, or savvy investors alike. With its recent updates including carpet in the basement for a comfortable rec room as well as paint and lighting throughout; this home is move-in ready for you. Dont miss your chance to make this lovely townhome your own schedule a viewing today and experience the perfect balance of comfort, style, and convenience in one of Londons most vibrant communities! (id:51532)
Tags
| Property Summary |
|---|
| Building |
|---|
| Land |
|---|
| Level | Rooms | Dimensions |
|---|---|---|
| Lower level | Utility room | 3.05 m x 2.17 m |
| Laundry room | 2.95 m x 2.83 m | |
| Recreational, Games room | 6.1 m x 5.22 m | |
| Main level | Foyer | 2.2 m x 1.28 m |
| Bathroom | 1.84 m x 1.45 m | |
| Living room | 3.31 m x 5.22 m | |
| Kitchen | 2.79 m x 3.56 m | |
| Dining room | 2.79 m x 2.85 m | |
| Upper Level | Primary Bedroom | 6.1 m x 3.52 m |
| Bathroom | 1.9 m x 1.92 m | |
| Bedroom | 2.94 m x 4.49 m | |
| Bedroom | 3.05 m x 4.49 m |
| Features | |||||
|---|---|---|---|---|---|
| Flat site | Balcony | Attached Garage | |||
| Garage | Water meter | Dishwasher | |||
| Dryer | Stove | Washer | |||
| Refrigerator | Central air conditioning | Visitor Parking | |||
| Separate Electricity Meters | |||||
















































