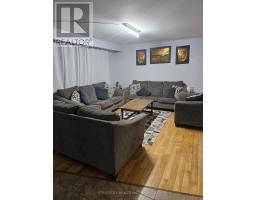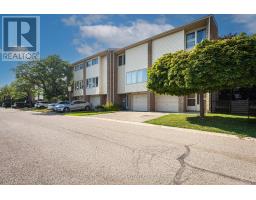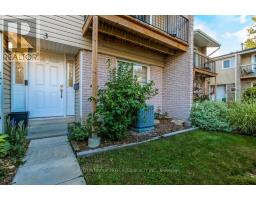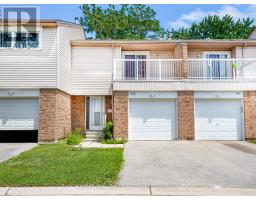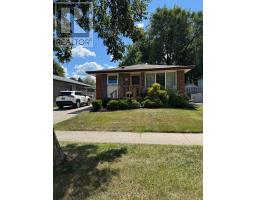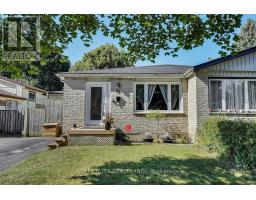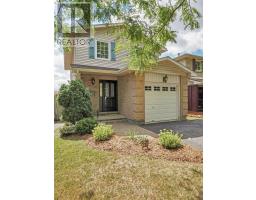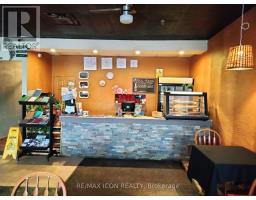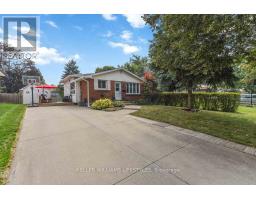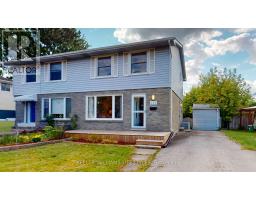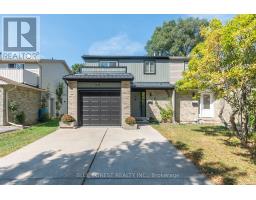79 MENDIP CRESCENT, London South (South Y), Ontario, CA
Address: 79 MENDIP CRESCENT, London South (South Y), Ontario
Summary Report Property
- MKT IDX12425454
- Building TypeHouse
- Property TypeSingle Family
- StatusBuy
- Added4 weeks ago
- Bedrooms4
- Bathrooms2
- Area1100 sq. ft.
- DirectionNo Data
- Added On25 Sep 2025
Property Overview
Larger than it looks! This light-filled 4-level side-split has everything you are looking for. Boasting a large custom kitchen with solid oak cabinets and a beautiful granite countertops. Great room on the main floor overlooking the sunroom which leads to your own backyard oasis with a natural gas hook up for your barbeque, it is perfect for entertaining or spacious enough for a growing family. The master bedroom features built-in cabinetry, a gas fireplace, and a spa-like ensuite highlighted by a jetted tub. The private, fenced yard is beautifully landscaped with mature trees and bushes. Also offers a heated in-ground pool and flagstone sundeck making it the perfect spot to relax while enjoying out door activities, after some time in your own personal gym! Close to shopping, great schools, and easy access to the 401. Don't miss your chance to call this home! Call now to book your showing! (id:51532)
Tags
| Property Summary |
|---|
| Building |
|---|
| Land |
|---|
| Level | Rooms | Dimensions |
|---|---|---|
| Second level | Other | 3 m x 3.5 m |
| Bedroom | 3.35 m x 2.92 m | |
| Bedroom | 3.17 m x 2.74 m | |
| Bedroom | 3.45 m x 2.06 m | |
| Basement | Family room | 5.66 m x 3.23 m |
| Laundry room | 3.73 m x 2.01 m | |
| Other | 4.04 m x 3.58 m | |
| Other | 4.9 m x 3.28 m | |
| Lower level | Bathroom | 3 m x 4 m |
| Primary Bedroom | 4.88 m x 3.66 m | |
| Main level | Foyer | 2.79 m x 2.39 m |
| Living room | 4.11 m x 4.01 m | |
| Other | 3.89 m x 2.95 m | |
| Kitchen | 3.89 m x 2.95 m | |
| Sunroom | 4 m x 5 m |
| Features | |||||
|---|---|---|---|---|---|
| Attached Garage | Garage | Dishwasher | |||
| Dryer | Freezer | Microwave | |||
| Stove | Washer | Refrigerator | |||
| Central air conditioning | Canopy | Fireplace(s) | |||




















































