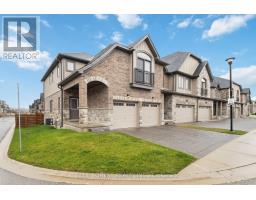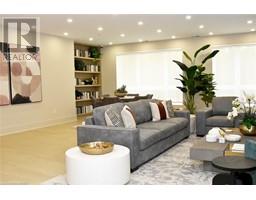100 SURREY CRESCENT, London, Ontario, CA
Address: 100 SURREY CRESCENT, London, Ontario
Summary Report Property
- MKT IDX8459896
- Building TypeHouse
- Property TypeSingle Family
- StatusBuy
- Added1 weeks ago
- Bedrooms3
- Bathrooms3
- Area0 sq. ft.
- DirectionNo Data
- Added On20 Jun 2024
Property Overview
Updated 4 level backsplit with 3 bedrooms and 2 1/2 baths. Open concept main floor kitchen/dining/living room. Oak cabinets, large island for extra counter space and seating area in kitchen. Livingroom features a wall-length built-in entertainment cabinetry unit and hardwood flooring. 3rd level offers newer gas fireplace, 2 pc powder room. 3rd level walkout to a 3 season sunroom with reflective glass for privacy. New luxury vinyl plank flooring in 2nd and 3rd levels. Updated bathroom in 2nd level. 4th level includes a 3 pc bathroom and large storage area with extra cabinets. Attached to the house is an insulated workshop, giving options for many different uses. For families who enjoy sitting outside; the front verandah, side covered patio, backyard patio provide these opportunities. Fully fenced backyard. Newer siding, metal roof. Furnace/ac and fireplace installed Oct 2020.Appliances included. (id:51532)
Tags
| Property Summary |
|---|
| Building |
|---|
| Land |
|---|
| Level | Rooms | Dimensions |
|---|---|---|
| Second level | Bedroom | 3.84 m x 3.71 m |
| Bedroom 2 | 3.41 m x 2.83 m | |
| Bedroom 3 | 3.53 m x 2 m | |
| Third level | Family room | 6.52 m x 5 m |
| Bathroom | 0.81 m x Measurements not available | |
| Sunroom | 4.11 m x 4 m | |
| Lower level | Bathroom | 0.75 m x 0.5 m |
| Laundry room | 3.53 m x 2 m | |
| Exercise room | 3.99 m x 3 m | |
| Main level | Living room | 7.68 m x 5.45 m |
| Ground level | Workshop | 3.99 m x 1 m |
| Features | |||||
|---|---|---|---|---|---|
| Flat site | Dishwasher | Dryer | |||
| Refrigerator | Stove | Washer | |||
| Central air conditioning | Fireplace(s) | ||||
















































