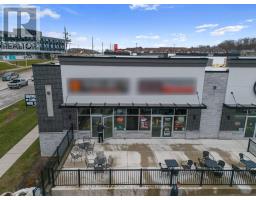1204 HURON STREET, London, Ontario, CA
Address: 1204 HURON STREET, London, Ontario
5 Beds2 Baths0 sqftStatus: Buy Views : 592
Price
$649,990
Summary Report Property
- MKT IDX11885406
- Building TypeHouse
- Property TypeSingle Family
- StatusBuy
- Added16 weeks ago
- Bedrooms5
- Bathrooms2
- Area0 sq. ft.
- DirectionNo Data
- Added On07 Dec 2024
Property Overview
Welcome to this Beautiful and Well Maintained Detached Bungalow with big lot size. 3 Comfortable Bedrooms on the Main Level provide ample closet space and Large Windows. No Carpet in the whole House. Brand new Flooring in all the Bedrooms and Basement. New Pot lights. Basement has 2 bedrooms with a big rec Room. Separate entrance to the Fully Finished basement. Lots of Storage Space all around the house. A Well Maintained and Fully Fenced Backyard Perfect for Outdoor activities or BBQs etc. Amazing Location to attract tenants and also Perfect for first time home buyers. Awesome rental potential for Investors. Steps to Grocery Stores, Shopping Plaza and Public Transit. The Home is Move-In Ready. (id:51532)
Tags
| Property Summary |
|---|
Property Type
Single Family
Building Type
House
Storeys
1
Community Name
East A
Title
Freehold
Land Size
62 x 135 FT|under 1/2 acre
Parking Type
Detached Garage
| Building |
|---|
Bedrooms
Above Grade
3
Below Grade
2
Bathrooms
Total
5
Interior Features
Appliances Included
Dishwasher, Dryer, Refrigerator, Stove, Washer, Water Heater, Window Coverings
Basement Features
Separate entrance
Basement Type
N/A (Finished)
Building Features
Features
Flat site, Level, Carpet Free
Foundation Type
Poured Concrete
Style
Detached
Architecture Style
Bungalow
Fire Protection
Smoke Detectors
Building Amenities
Fireplace(s)
Structures
Shed
Heating & Cooling
Cooling
Central air conditioning
Heating Type
Forced air
Utilities
Utility Type
Sewer(Available)
Utility Sewer
Sanitary sewer
Water
Municipal water
Exterior Features
Exterior Finish
Brick, Vinyl siding
Neighbourhood Features
Community Features
School Bus
Amenities Nearby
Public Transit, Schools
Parking
Parking Type
Detached Garage
Total Parking Spaces
5
| Land |
|---|
Other Property Information
Zoning Description
R1-6
| Level | Rooms | Dimensions |
|---|---|---|
| Basement | Bathroom | 2.92 m x 2.19 m |
| Laundry room | 3.28 m x 1.22 m | |
| Recreational, Games room | 6.02 m x 4.83 m | |
| Bedroom | 3.43 m x 2.08 m | |
| Bedroom | 3.33 m x 3.02 m | |
| Main level | Living room | 6.17 m x 3.53 m |
| Dining room | 3.63 m x 2.51 m | |
| Kitchen | 4.06 m x 3.73 m | |
| Primary Bedroom | 3.4 m x 3.33 m | |
| Bedroom 2 | 3.43 m x 3.23 m | |
| Bedroom 3 | 3.33 m x 3.02 m | |
| Bathroom | 2.41 m x 1.46 m |
| Features | |||||
|---|---|---|---|---|---|
| Flat site | Level | Carpet Free | |||
| Detached Garage | Dishwasher | Dryer | |||
| Refrigerator | Stove | Washer | |||
| Water Heater | Window Coverings | Separate entrance | |||
| Central air conditioning | Fireplace(s) | ||||
























































