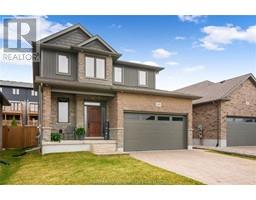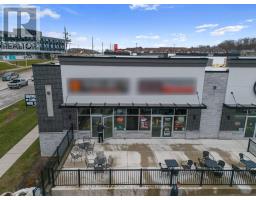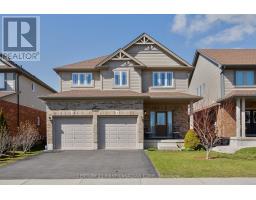2161 TOKALA TRAIL N, London, Ontario, CA
Address: 2161 TOKALA TRAIL N, London, Ontario
Summary Report Property
- MKT IDX12025990
- Building TypeHouse
- Property TypeSingle Family
- StatusBuy
- Added4 weeks ago
- Bedrooms5
- Bathrooms4
- Area0 sq. ft.
- DirectionNo Data
- Added On19 Mar 2025
Property Overview
This stunning modern home is located in the desirable neighbourhood of Foxwood in North London. Boasting a generous sized white kitchen with gorgeous quartz countertop, stainless steel appliances, pantry, and a beautiful waterfall island. The open concept main floor features tasteful design, 8ft doors, neutral paint color, upgraded lighting, and a stylish contemporary fireplace. 4+1 bedrooms and 3.5 bathrooms, while the spacious master bedroom contains a spa-like 5 piece luxury ensuite, and walk-in closet. Other features include a double car garage, ample parking, main floor laundry, tons of upgrades, and side entrance, providing added convenience with potential for separate living space. Perfect for families, this property combines style, comfort, and functionality in a prime location., From elegant light fixtures to the high-end finishes, every detail has been thoughtfully designed. Book your private showing today to see this fabulous home. (id:51532)
Tags
| Property Summary |
|---|
| Building |
|---|
| Land |
|---|
| Level | Rooms | Dimensions |
|---|---|---|
| Second level | Bedroom | 3.7 m x 4.9 m |
| Bedroom 2 | 3.1 m x 3.8 m | |
| Bedroom 3 | 3.2 m x 2.8 m | |
| Bedroom 4 | 3.7 m x 3.6 m | |
| Main level | Living room | 5.1 m x 6.2 m |
| Kitchen | 4.2 m x 4.4 m | |
| Laundry room | 2.2 m x 2.2 m | |
| Bathroom | Measurements not available |
| Features | |||||
|---|---|---|---|---|---|
| Attached Garage | Garage | Central Vacuum | |||
| Dishwasher | Dryer | Stove | |||
| Washer | Refrigerator | Central air conditioning | |||
| Fireplace(s) | |||||


































































