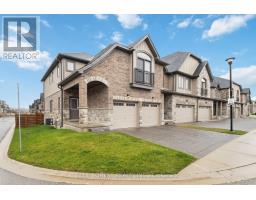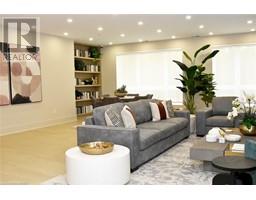14 Northdale Street, London, Ontario, CA
Address: 14 Northdale Street, London, Ontario
Summary Report Property
- MKT IDH4197411
- Building TypeHouse
- Property TypeSingle Family
- StatusBuy
- Added1 weeks ago
- Bedrooms4
- Bathrooms2
- Area1550 sq. ft.
- DirectionNo Data
- Added On18 Jun 2024
Property Overview
Welcome to 14 Northdale Street in this quaint and quiet neighbourhood of London, steps to Gibbons park, and minutes from Western University. The bright curb appeal invites you to Step into your foyer, hang your jacket, then lounge into your living room with a gas fireplace and hardwood floors. This well layed-out plan features 3 above grade bedrooms and 2 full washrooms. Walk into your open, eat in kitchen with quartz countertop, brass hardware, and all stainless steel appliances. Walk up to your oversized primary suite, with and ensuite w/ claw foot tub and stand up shower. Natural light gleams in from your 2 skylights. Downstairs you’ll find a completely separate, One, potentially Two bedroom in-law suite with a side entrance and units own laundry. Walk our your backdoor to your deck with tempered glass and covered canopy, perfect for those summer nights. Bonus detached car garage with hydro, and large asphalt driveway, redone in 2023, with parking for 4 cars. (id:51532)
Tags
| Property Summary |
|---|
| Building |
|---|
| Land |
|---|
| Level | Rooms | Dimensions |
|---|---|---|
| Second level | 4pc Ensuite bath | Measurements not available |
| Primary Bedroom | 35' 8'' x 16' 2'' | |
| Basement | Utility room | 11' '' x 20' 11'' |
| Recreation room | 12' 4'' x 13' '' | |
| Bedroom | 10' '' x 10' 6'' | |
| Kitchen | 12' 4'' x 10' 1'' | |
| Ground level | Laundry room | 11' 8'' x 8' '' |
| Bedroom | 7' 3'' x 12' 2'' | |
| Bedroom | 10' 9'' x 13' 4'' | |
| 4pc Bathroom | Measurements not available | |
| Kitchen | 14' 6'' x 26' 4'' | |
| Living room | 21' 3'' x 13' 4'' |
| Features | |||||
|---|---|---|---|---|---|
| Paved driveway | Detached Garage | Central air conditioning | |||
































































