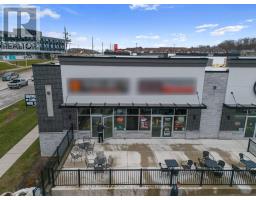20 - 325 LIGHTHOUSE ROAD, London, Ontario, CA
Address: 20 - 325 LIGHTHOUSE ROAD, London, Ontario
Summary Report Property
- MKT IDX11960860
- Building TypeHouse
- Property TypeSingle Family
- StatusBuy
- Added1 weeks ago
- Bedrooms4
- Bathrooms2
- Area0 sq. ft.
- DirectionNo Data
- Added On22 Mar 2025
Property Overview
SUMMERSIDE! Discover this detached condominium where you own the whole house and enjoy a fenced backyard! It is ideally situated on a quiet street at the back of the area. This home features 2 plus 2 bedrooms and 2 full bathrooms. The main floor has a good sized living and dining room with maple hardwood flooring. The kitchen has been updated and opens to an elevated wood deck. Good sized primary bedroom with cheater ensuite. The lower level is fully finished with excellent ceiling height and big windows. Spacious family room with gas fireplace, two additional bedrooms and a full 4pc bathroom. The laundry room is even finished! Updated high efficiency gas furnace and central air conditioning. Don't wait, call to make a private viewing. Condo fees are $155 per month. (id:51532)
Tags
| Property Summary |
|---|
| Building |
|---|
| Land |
|---|
| Level | Rooms | Dimensions |
|---|---|---|
| Lower level | Laundry room | 3.23 m x 2.62 m |
| Family room | 6.1 m x 4.57 m | |
| Bedroom | 4.15 m x 4.54 m | |
| Bedroom | 4.18 m x 3.23 m | |
| Bathroom | 2.13 m x 2.32 m | |
| Main level | Foyer | 1.98 m x 1.25 m |
| Dining room | 4.48 m x 2.62 m | |
| Living room | 4.48 m x 3.81 m | |
| Bathroom | 3.32 m x 1.52 m | |
| Primary Bedroom | 4.33 m x 3.35 m | |
| Bedroom | 3.08 m x 3.33 m |
| Features | |||||
|---|---|---|---|---|---|
| Cul-de-sac | Flat site | Attached Garage | |||
| Inside Entry | Garage door opener remote(s) | Water meter | |||
| Dishwasher | Dryer | Stove | |||
| Washer | Refrigerator | Central air conditioning | |||
| Fireplace(s) | |||||














































