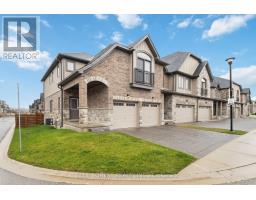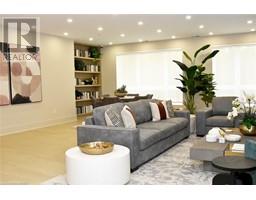20 - 600 SARNIA ROAD, London, Ontario, CA
Address: 20 - 600 SARNIA ROAD, London, Ontario
Summary Report Property
- MKT IDX8442446
- Building TypeRow / Townhouse
- Property TypeSingle Family
- StatusBuy
- Added1 weeks ago
- Bedrooms5
- Bathrooms2
- Area0 sq. ft.
- DirectionNo Data
- Added On17 Jun 2024
Property Overview
Attention investors and first-time buyers! This end unit boasts 5 legal bedrooms and 2 FULL BATHS. The condo features a fantastic main floor layout with a renovated kitchen that includes granite counters, newer appliances, a breakfast bar, ceramic floor, and a pass-through to the living room. There is also a dining room and a large living room with access to the backyard from the main floor.The upper level features 3 good-sized bedrooms and a full bath with a separate toilet, shower, and sink area, perfect for getting ready on those busy mornings! The lower level includes a small rec room and 2 additional good-sized bedrooms with egress windows. This home will include 4 single beds, 4 desks and all appliances make this home ready for your student rental.This condo is ideally located in the complex as a corner unit and is close to public transportation. It is walking distance from the University of Western Ontario, and minutes to hospital, and Masonville Mall.4o **** EXTRAS **** Quick closing prefered, condo fees are $323 per Month (id:51532)
Tags
| Property Summary |
|---|
| Building |
|---|
| Land |
|---|
| Level | Rooms | Dimensions |
|---|---|---|
| Second level | Bedroom | 3.96 m x 2.82 m |
| Bedroom 2 | 3.96 m x 2.82 m | |
| Bedroom 3 | 3.96 m x 2.82 m | |
| Basement | Recreational, Games room | 3.76 m x 2.21 m |
| Bedroom 4 | 3.78 m x 2.74 m | |
| Bedroom 5 | 3.77 m x 2.74 m | |
| Main level | Living room | 5.79 m x 3.96 m |
| Kitchen | 2.87 m x 2.82 m | |
| Dining room | 2.92 m x 2.62 m |
| Features | |||||
|---|---|---|---|---|---|
| Water Heater | Dryer | Refrigerator | |||
| Stove | Washer | Central air conditioning | |||
| Visitor Parking | |||||


























































