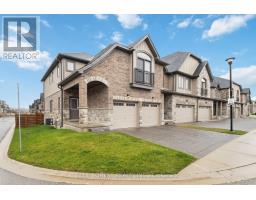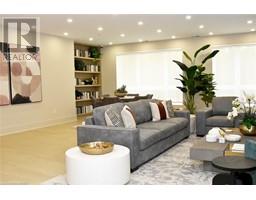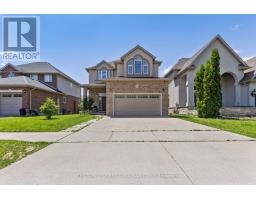2108 MEADOWGATE BOULEVARD, London, Ontario, CA
Address: 2108 MEADOWGATE BOULEVARD, London, Ontario
Summary Report Property
- MKT IDX8399748
- Building TypeRow / Townhouse
- Property TypeSingle Family
- StatusBuy
- Added2 days ago
- Bedrooms4
- Bathrooms4
- Area0 sq. ft.
- DirectionNo Data
- Added On01 Jul 2024
Property Overview
Discover this 4-bedroom, 3.5-bathroom 3 storey townhouse in the popular Summerside development. This home welcomes you on the ground level with a bright foyer featuring tile flooring, flex/room, perfect for a fourth bedroom, den, or home office, a 3-piece bathroom, and garage access. The next floor is thoughtfully designed for both comfort and functionality, with a dining area, kitchen, living room, and a 2-piece powder room. The private deck off the living room is a great place to setup your barbeque. The kitchen has quartz countertops, stainless steel appliances, and under cabinet lighting, ensuring both style and practicality. The upstairs houses the primary bedroom with an ensuite, 2 additional bedrooms, a main 4-piece bath, and an upstairs laundry room that offers added convenience. This home is designed to cater to your needs. Located close to shopping, dining, Victoria Hospital, and the 401, all within a 10-minute drive, this townhouse offers both luxury and convenience. (id:51532)
Tags
| Property Summary |
|---|
| Building |
|---|
| Land |
|---|
| Level | Rooms | Dimensions |
|---|---|---|
| Second level | Dining room | 3.73 m x 3.35 m |
| Kitchen | 3.73 m x 4.06 m | |
| Family room | 4.8 m x 3.66 m | |
| Third level | Primary Bedroom | 3 m x 4.27 m |
| Bedroom 2 | 2.74 m x 3.35 m | |
| Bedroom 3 | 2.54 m x 3.2 m | |
| Main level | Bedroom 4 | 3.73 m x 3.73 m |
| Features | |||||
|---|---|---|---|---|---|
| Balcony | Attached Garage | Garage door opener remote(s) | |||
| Dishwasher | Dryer | Microwave | |||
| Refrigerator | Stove | Washer | |||
| Central air conditioning | |||||































































