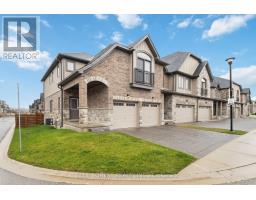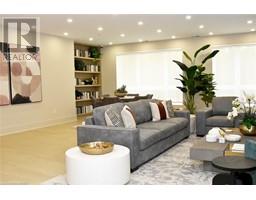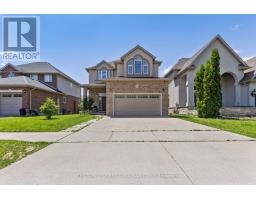31 - 1920 MARCONI BOULEVARD, London, Ontario, CA
Address: 31 - 1920 MARCONI BOULEVARD, London, Ontario
Summary Report Property
- MKT IDX8459378
- Building TypeRow / Townhouse
- Property TypeSingle Family
- StatusBuy
- Added1 weeks ago
- Bedrooms3
- Bathrooms2
- Area0 sq. ft.
- DirectionNo Data
- Added On19 Jun 2024
Property Overview
Perfectly nestled in a serene, sought-after neighbourhood, is this beautifully maintained gem. It offers an unbeatable blend of value and convenience at an attractive price point with low condo fees. Relax in a tranquil community, ideal for unwinding after a long day. Competitively priced to provide the best deal in the market, this property is move-in ready with meticulous upkeep. Enjoy economical living with low monthly fees and seize this rare opportunity, as properties in this desirable area rarely come on the market. Located just minutes from Highway 401, commuting is a breeze. Unwind in the generously sized primary bedroom, offering comfort and ample space, and take advantage of the finished lower level, perfect for a family room, home office, gym or a place for the kids to hang out. Don't let this fantastic opportunity pass you by! Schedule a viewing today and experience firsthand why this condo is the perfect place to call home. **** EXTRAS **** All appliances are in \"as-is\" condition; no representation or warranty. The seller has never lived in the property. (id:51532)
Tags
| Property Summary |
|---|
| Building |
|---|
| Land |
|---|
| Level | Rooms | Dimensions |
|---|---|---|
| Second level | Bathroom | 1.76 m x 2.5 m |
| Primary Bedroom | 3.87 m x 3.8 m | |
| Bedroom 2 | 3.46 m x 4.03 m | |
| Bedroom 3 | 2.83 m x 3.03 m | |
| Basement | Recreational, Games room | 5.58 m x 4.78 m |
| Utility room | 5.77 m x 3.46 m | |
| Main level | Bathroom | 1 m x 2.08 m |
| Dining room | 3.4 m x 2.09 m | |
| Living room | 3.4 m x 3.21 m | |
| Kitchen | 4.7 m x 3.47 m |
| Features | |||||
|---|---|---|---|---|---|
| Dishwasher | Dryer | Refrigerator | |||
| Stove | Washer | Central air conditioning | |||
| Visitor Parking | |||||































































