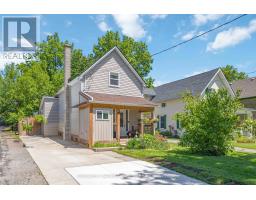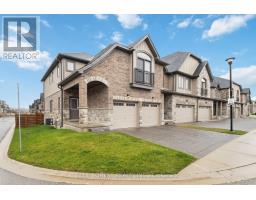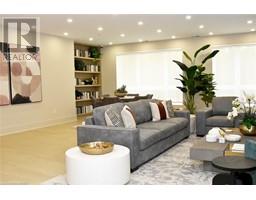277 BLACKACRES BOULEVARD, London, Ontario, CA
Address: 277 BLACKACRES BOULEVARD, London, Ontario
Summary Report Property
- MKT IDX8416612
- Building TypeHouse
- Property TypeSingle Family
- StatusBuy
- Added1 weeks ago
- Bedrooms4
- Bathrooms4
- Area0 sq. ft.
- DirectionNo Data
- Added On16 Jun 2024
Property Overview
Much sought after Northwest London location with IN-GROUND POOL. Just minutes to schools, trails, bus routes, Masonville Shopping District, Hospital and University. You will be surprised with the space in this 2 storey FOUR bedroom home with FOUR bathrooms. It is nearly 1800 square feet plus lower level and features separate living (with gas fireplace)and dining room, large updated kitchen with plenty of cupboards and workspace as well as built-in chef-style appliances, beautiful sunroom addition, and warm main floor family room with pine trim and gas stove. Hardwood floors on the main and recently updated upper level with modern vinyl flooring. Skylights were replaced approximately 5 years ago. Lifetime steel roof. Beautifully manicured grounds front and back. Garage with inside entry and more! Just move in and enjoy this charming home. You wont be disappointed. (id:51532)
Tags
| Property Summary |
|---|
| Building |
|---|
| Land |
|---|
| Level | Rooms | Dimensions |
|---|---|---|
| Second level | Primary Bedroom | 3.85 m x 3.59 m |
| Bedroom 2 | 3.14 m x 2.8 m | |
| Bedroom 3 | 3.21 m x 2.81 m | |
| Bedroom 4 | 3.85 m x 2.89 m | |
| Bathroom | 1.1 m x 1.45 m | |
| Bathroom | 2.37 m x 1.45 m | |
| Basement | Bathroom | 2.31 m x 1.57 m |
| Recreational, Games room | 6.75 m x 5.47 m | |
| Main level | Living room | 3.63 m x 4.86 m |
| Dining room | 3.53 m x 2.6 m | |
| Kitchen | 3.5 m x 7.83 m |
| Features | |||||
|---|---|---|---|---|---|
| Attached Garage | Oven - Built-In | Range | |||
| Garage door opener remote(s) | Cooktop | Dishwasher | |||
| Dryer | Oven | Refrigerator | |||
| Washer | Central air conditioning | Fireplace(s) | |||




























































