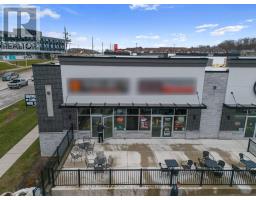289 PALL MALL STREET, London, Ontario, CA
Address: 289 PALL MALL STREET, London, Ontario
Summary Report Property
- MKT IDX11955752
- Building TypeHouse
- Property TypeSingle Family
- StatusBuy
- Added4 weeks ago
- Bedrooms5
- Bathrooms3
- Area0 sq. ft.
- DirectionNo Data
- Added On07 Mar 2025
Property Overview
Prime Downtown Investment Opportunity 5-Bedroom Home with Separate Basement Entrance! Investors, parents, and first-time home buyers - this is your chance to own a fantastic 5-bedroom, 2.5-bathroom detached Heritage Home in one of London's most desirable areas. Just a short walk to Richmond Row's vibrant shops, restaurants, and amenities, this property is perfectly situated on a trendy, sought-after street.Features include high ceilings on the main floor, a renovated kitchen with stainless steel appliances, and a spacious fenced backyard. The basement has a separate entrance, adding versatility to the space. With parking accessible from the rear lane and a City of London rental license, this is a turn-key investment property. Currently fully leased until April 30, 2025, this is a great income-generating opportunity now, with the potential to become a beautiful owner-occupied home in the future.Don't miss out - schedule your showing today! (id:51532)
Tags
| Property Summary |
|---|
| Building |
|---|
| Level | Rooms | Dimensions |
|---|---|---|
| Second level | Bathroom | Measurements not available |
| Bedroom | 2.38 m x 3.86 m | |
| Primary Bedroom | 2.38 m x 4.59 m | |
| Bedroom | 2.38 m x 3.55 m | |
| Basement | Bathroom | Measurements not available |
| Laundry room | 3.3 m x 2.94 m | |
| Utility room | 2.43 m x 2.13 m | |
| Bedroom | 3.86 m x 5.58 m | |
| Main level | Kitchen | 2.76 m x 3.42 m |
| Dining room | 2.26 m x 3.42 m | |
| Bedroom | 2.66 m x 4.44 m | |
| Living room | 5 m x 3.75 m |
| Features | |||||
|---|---|---|---|---|---|
| Lane | Water Heater | Window Coverings | |||
| Walk out | Central air conditioning | ||||


























