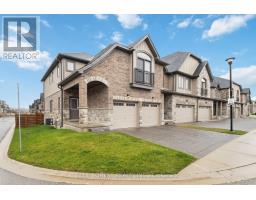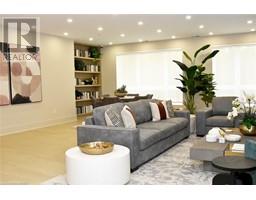3043 WESTMINSTER DRIVE, London, Ontario, CA
Address: 3043 WESTMINSTER DRIVE, London, Ontario
Summary Report Property
- MKT IDX8382000
- Building TypeHouse
- Property TypeSingle Family
- StatusBuy
- Added1 weeks ago
- Bedrooms4
- Bathrooms3
- Area0 sq. ft.
- DirectionNo Data
- Added On17 Jun 2024
Property Overview
Nestled within city limits on nearly half an acre, this charming country property is a rare find. With quick access to the 401, Costco, White Oaks Mall, schools, a golf course, St. Thomas (just 12 minutes away), and the beach (only 25 minutes away), this location is unbeatable. The home features an open-concept kitchen with stunning cabinetry, ceramic floors, and an island. Hardwood floors grace the dining and living rooms, where huge windows flood the space with natural light. The spacious master bedroom includes a 5-piece ensuite and opens to a large backyard deck, perfect for a hot tub. The main floor also boasts a second bedroom and a 4-piece bathroom. Upstairs, you'll find two large bedrooms and a third bathroom (3-piece). The triple car garage offers additional storage space above and some drive-through capability. The driveway is lined with lovely trees and offers plenty of parking for guests. Recent updates include a newer furnace, windows, roof, back deck, and water softener. The expansive private backyard provides ample space for kids, a pool, boats, or an RV. Dont miss out on this exceptional property! (id:51532)
Tags
| Property Summary |
|---|
| Building |
|---|
| Land |
|---|
| Level | Rooms | Dimensions |
|---|---|---|
| Second level | Bedroom 4 | 3.96 m x 5.23 m |
| Bathroom | 2.24 m x 1.78 m | |
| Bedroom 3 | 3.1 m x 5.23 m | |
| Main level | Foyer | 0.97 m x 3.43 m |
| Living room | 4.7 m x 3.91 m | |
| Dining room | 5.26 m x 3.12 m | |
| Kitchen | 4.39 m x 5.28 m | |
| Pantry | 2.13 m x 2.11 m | |
| Primary Bedroom | 5.49 m x 5.28 m | |
| Bathroom | 2.54 m x 2.92 m | |
| Bathroom | 1.52 m x 1.96 m | |
| Bedroom 2 | 3.63 m x 3.43 m |
| Features | |||||
|---|---|---|---|---|---|
| Flat site | Sump Pump | Detached Garage | |||
| Water Heater | Water softener | Dishwasher | |||
| Dryer | Microwave | Refrigerator | |||
| Stove | Washer | Window Coverings | |||
| Central air conditioning | |||||



































































