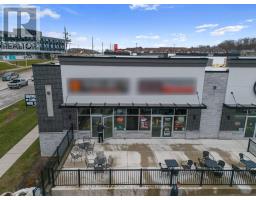372 MORNINGTON AVENUE, London, Ontario, CA
Address: 372 MORNINGTON AVENUE, London, Ontario
Summary Report Property
- MKT IDX12037186
- Building TypeHouse
- Property TypeSingle Family
- StatusBuy
- Added5 days ago
- Bedrooms3
- Bathrooms3
- Area0 sq. ft.
- DirectionNo Data
- Added On30 Mar 2025
Property Overview
Beautifully renovated and move-in ready, 372 Mornington Avenue is a must-see! This home offers a stylish blend of modern updates and classic charm. Featuring new luxury vinyl plank flooring, updated lighting, and sleek tile work throughout. The bright living room with a decorative fireplace flows seamlessly into the spacious dining areaideal for entertaining. The oversized galley kitchen boasts quartz countertops, a built-in wine rack, and a chic backsplash. Upstairs, you'll find two large bedrooms, including a primary with a 2-piece ensuite, plus a versatile third bedroom perfect for a nursery or home office. Two full bathrooms provide convenience for the whole family. Enjoy peace of mind with an owned on-demand hot water tank and a new boiler with baseboard heating units. Outside, the deep lot features a detached workshop with hydroperfect for a retreat or hobby space. Prime location and an unbeatable price point make this a fantastic opportunity! Book your showing today! (id:51532)
Tags
| Property Summary |
|---|
| Building |
|---|
| Land |
|---|
| Level | Rooms | Dimensions |
|---|---|---|
| Second level | Primary Bedroom | 5.09 m x 3.99 m |
| Bathroom | 0.73 m x 1.96 m | |
| Bedroom 2 | 3.06 m x 3.95 m | |
| Bedroom 3 | 3.98 m x 3.5 m | |
| Bathroom | 1.94 m x 1.75 m | |
| Basement | Laundry room | 3.12 m x 2.45 m |
| Main level | Foyer | 1.02 m x 3.17 m |
| Living room | 3.67 m x 3.53 m | |
| Dining room | 4.15 m x 3.97 m | |
| Kitchen | 3.27 m x 3.55 m | |
| Bathroom | 1.71 m x 2.37 m |
| Features | |||||
|---|---|---|---|---|---|
| Flat site | Lane | No Garage | |||
| Dishwasher | Dryer | Stove | |||
| Washer | Refrigerator | Wall unit | |||



















































