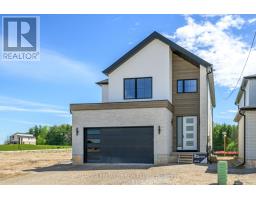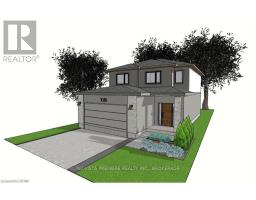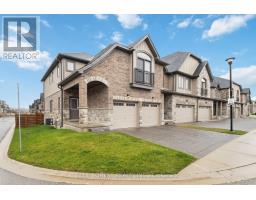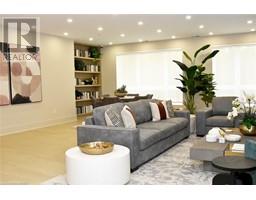51 - 2235 BLACKWATER ROAD, London, Ontario, CA
Address: 51 - 2235 BLACKWATER ROAD, London, Ontario
Summary Report Property
- MKT IDX8356890
- Building TypeRow / Townhouse
- Property TypeSingle Family
- StatusBuy
- Added1 weeks ago
- Bedrooms3
- Bathrooms4
- Area0 sq. ft.
- DirectionNo Data
- Added On16 Jun 2024
Property Overview
RAVINE LOT ! Spectacular one owner condo situated in quiet complex and backing onto protected trees and green space ! Ideal NORTH LONDON location nestled in a quiet residential area and close to Stoneybrook community centre/ YMCA, library, Masonville mall, local shopping and the hospital, This premium 3 bedroom units features a fully finished walk out basement with full sized windows and sliding door to deck. Open concept kitchen with quartz tops and included appliances opens to eating area with patio doors to elevated sun deck. The primary bedroom is very large and has two walk in closets and a 3 pc ensuite bath with large glass shower. This property has been very well cared for an maintained to as new condition. Contact listing agent for full details and to book a private viewing. (id:51532)
Tags
| Property Summary |
|---|
| Building |
|---|
| Level | Rooms | Dimensions |
|---|---|---|
| Second level | Primary Bedroom | 4.27 m x 4.67 m |
| Bathroom | 2.84 m x 1.52 m | |
| Bedroom | 4.09 m x 2.9 m | |
| Bedroom | 4.47 m x 2.9 m | |
| Bathroom | 2.77 m x 1.52 m | |
| Lower level | Family room | 4.88 m x 5.59 m |
| Bathroom | 2.46 m x 1.52 m | |
| Main level | Foyer | 3.66 m x 1.78 m |
| Bathroom | 2.16 m x 0.91 m | |
| Kitchen | 3 m x 3.05 m | |
| Dining room | 3.91 m x 3 m | |
| Great room | 3.91 m x 3.05 m |
| Features | |||||
|---|---|---|---|---|---|
| Attached Garage | Central air conditioning | ||||





























































