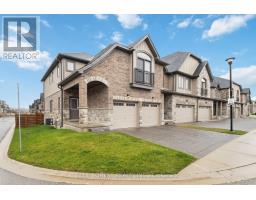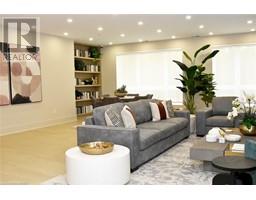7 IMPERIAL ROAD, London, Ontario, CA
Address: 7 IMPERIAL ROAD, London, Ontario
Summary Report Property
- MKT IDX8458774
- Building TypeHouse
- Property TypeSingle Family
- StatusBuy
- Added1 weeks ago
- Bedrooms5
- Bathrooms3
- Area0 sq. ft.
- DirectionNo Data
- Added On19 Jun 2024
Property Overview
Are you looking for a house in one of London's best neighbourhoods? This two-story home with four plus one bedrooms and three full bathrooms has plenty of space for a growing family! Conveniently located in a desirable location in north London, GRENFELL belongs to the Neighbourhood subdivision. Enjoy a large and shaded private backyard, as well as a lovely front porch. Fantastic neighbourhood. Close to all amenities and only a few minutes from UWO, University Hospital, and Masonville Mall. The main floor has BAMBOO flooring and ceramic tiles throughout. The main floor features a recently upgraded three-piece bathroom, while the second floor features a new laminate floor and a newly renovated three-piece bathroom. You might be surprised by the basement, which has one bedroom, one recreational room with a window, one three-piece bathroom and tons of storage space. The garage door is brand new. Don't miss out on this opportunity; schedule your private showing today! ** This is a linked property.** (id:51532)
Tags
| Property Summary |
|---|
| Building |
|---|
| Land |
|---|
| Level | Rooms | Dimensions |
|---|---|---|
| Second level | Primary Bedroom | 4.3 m x 3.62 m |
| Bedroom 2 | 2.98 m x 3.62 m | |
| Bedroom 3 | 3.32 m x 2.98 m | |
| Bedroom 4 | 3.07 m x 2.98 m | |
| Bathroom | Measurements not available | |
| Basement | Bathroom | Measurements not available |
| Bedroom 5 | 4.75 m x 3.29 m | |
| Main level | Living room | 6.27 m x 3.93 m |
| Kitchen | 5.42 m x 3.47 m | |
| Dining room | 3.35 m x 3.47 m | |
| Family room | 6.55 m x 4.23 m | |
| Bathroom | Measurements not available |
| Features | |||||
|---|---|---|---|---|---|
| Attached Garage | Garage door opener remote(s) | Central Vacuum | |||
| Water Heater | Dishwasher | Dryer | |||
| Refrigerator | Stove | Washer | |||
| Central air conditioning | |||||



























































