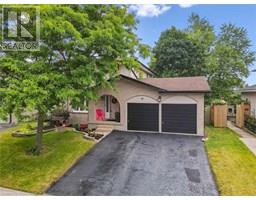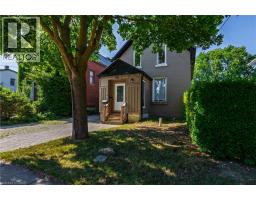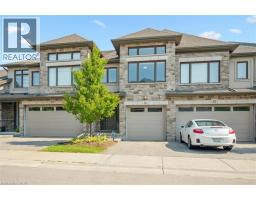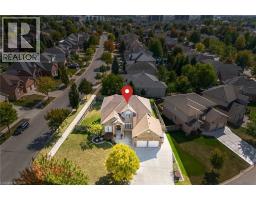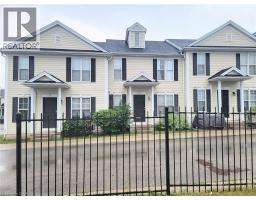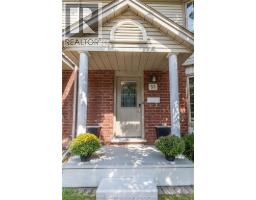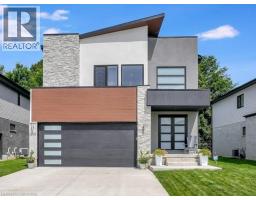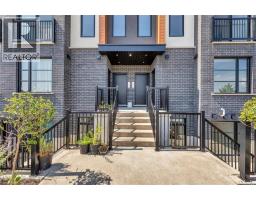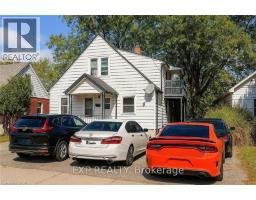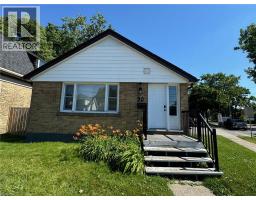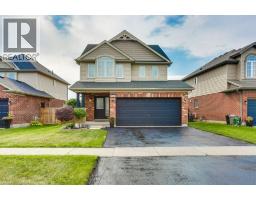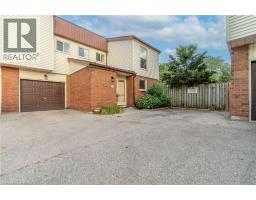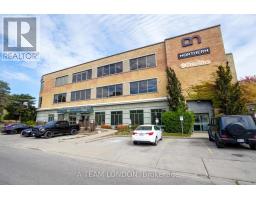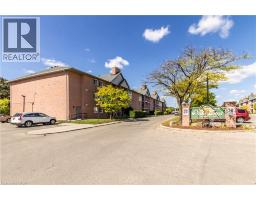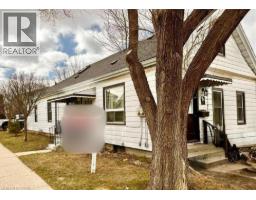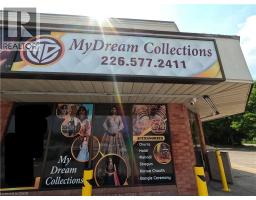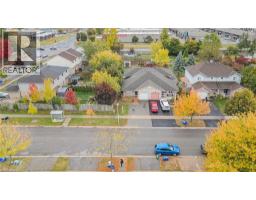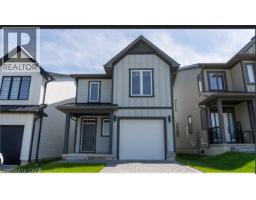988 PROSPERITY Court East D, London, Ontario, CA
Address: 988 PROSPERITY Court, London, Ontario
Summary Report Property
- MKT ID40778560
- Building TypeHouse
- Property TypeSingle Family
- StatusBuy
- Added2 weeks ago
- Bedrooms5
- Bathrooms3
- Area1950 sq. ft.
- DirectionNo Data
- Added On13 Oct 2025
Property Overview
Investors & First-Time Buyers – Don’t Miss This Turnkey Opportunity Near Fanshawe College! 988 Prosperity Court, London | Around $4000 Monthly Income Potential | Fully Finished Basement with In-Law Suite. This versatile and income-generating 3+2 bedroom, 3-bathroom home located just steps from Fanshawe College. Whether you're an investor looking for solid monthly cash flow or a homeowner seeking a mortgage-helper potential, this home checks every box. Currently generating near $4000/month plus utilities, this property boasts a separate side entrance to a fully finished lower-level in-law suite, ideal for students, renters, or extended family. The basement features 2 bedrooms, a 3-piece bathroom, a roughed-in kitchenette, its own laundry, and private living space—perfect for maximizing rental income. The main floor offers an oversized living room with bay window, a 2-piece powder room, and a spacious kitchen with in-suite laundry. Patio doors lead to an impressive backyard—one of the largest in the area—complete with two storage sheds and plenty of outdoor space for tenants or future upgrades. Upstairs, you’ll find a large primary bedroom with walk-in closet, two additional generously sized bedrooms, and a full 4-piece bathroom. Recent updates include: Brand new gas furnace (May 2025), New flooring throughout, Updated light & bathroom fixtures, Newer washer and dryer. Located on a quiet cul-de-sac just minutes from public transit, shopping, and Fanshawe College, this property offers a prime location and strong investment fundamentals. Don't Miss it! (id:51532)
Tags
| Property Summary |
|---|
| Building |
|---|
| Land |
|---|
| Level | Rooms | Dimensions |
|---|---|---|
| Second level | 3pc Bathroom | Measurements not available |
| Bedroom | 11'5'' x 9'9'' | |
| Bedroom | 10'10'' x 9'0'' | |
| Primary Bedroom | 14'10'' x 11'5'' | |
| Basement | Kitchen | 7'0'' x 5'0'' |
| 3pc Bathroom | Measurements not available | |
| Bedroom | 17'6'' x 7'7'' | |
| Bedroom | 9'0'' x 10'1'' | |
| Main level | 2pc Bathroom | Measurements not available |
| Kitchen | 17'11'' x 15'7'' | |
| Living room | 19'11'' x 10'10'' |
| Features | |||||
|---|---|---|---|---|---|
| Southern exposure | Sump Pump | Dishwasher | |||
| Dryer | Refrigerator | Stove | |||
| Washer | Hood Fan | Central air conditioning | |||


















