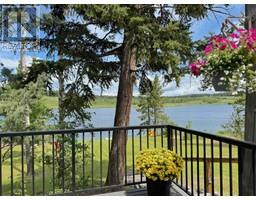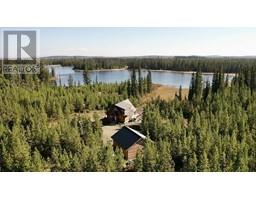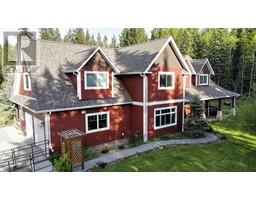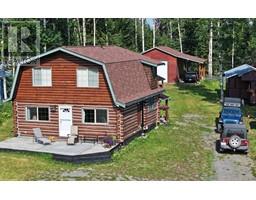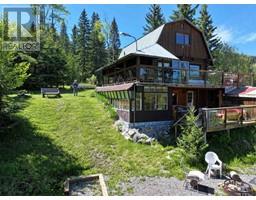7048 STOCKYARD ROAD, Lone Butte, British Columbia, CA
Address: 7048 STOCKYARD ROAD, Lone Butte, British Columbia
Summary Report Property
- MKT IDR2861306
- Building TypeHouse
- Property TypeSingle Family
- StatusBuy
- Added22 weeks ago
- Bedrooms3
- Bathrooms4
- Area3500 sq. ft.
- DirectionNo Data
- Added On19 Jun 2024
Property Overview
A beautiful, Ohlund built custom home! Have your dream country lifestyle without sacrificing quality of the home. This executive home located on 5 acres at the end of a small cul-de-sac, has had no expense spared in its beautifully detailed construction. Featuring solid wood timber accents, custom cabinetry, doors and tile work; a spectacular granite sink; high-end appliances, fixtures; & so much more. All this offers a level of quality rarely found. From the spacious rooms; to the 1620 sqft, heated garage; to the functional 1000 sqft bachelor style carriage house; and the private yard; you'll have plenty of space to get as much "you time" as you desire. The home is also wired for whole home generator back-up & surge protection for peace of mind. Too many features to list! (id:51532)
Tags
| Property Summary |
|---|
| Building |
|---|
| Level | Rooms | Dimensions |
|---|---|---|
| Above | Kitchen | 13 ft ,8 in x 7 ft ,4 in |
| Dining room | 16 ft x 11 ft ,9 in | |
| Living room | 20 ft ,4 in x 16 ft | |
| Dining nook | 7 ft ,4 in x 6 ft ,6 in | |
| Main level | Bedroom 2 | 13 ft ,1 in x 16 ft ,7 in |
| Bedroom 3 | 14 ft ,1 in x 13 ft ,1 in | |
| Foyer | 7 ft ,3 in x 10 ft ,3 in | |
| Primary Bedroom | 13 ft ,8 in x 18 ft ,6 in | |
| Other | 6 ft x 10 ft | |
| Living room | 14 ft ,5 in x 23 ft | |
| Dining room | 14 ft ,5 in x 23 ft | |
| Kitchen | 14 ft ,5 in x 16 ft | |
| Pantry | 5 ft ,6 in x 5 ft | |
| Laundry room | 6 ft ,9 in x 16 ft | |
| Mud room | 18 ft x 8 ft |
| Features | |||||
|---|---|---|---|---|---|
| Carport | Garage(3) | RV | |||
| Washer | Dryer | Refrigerator | |||
| Stove | Dishwasher | ||||










































