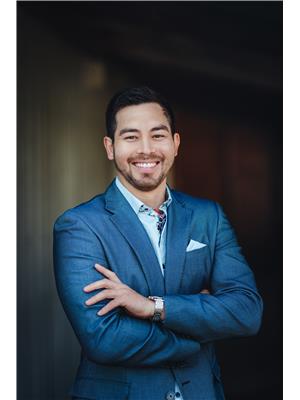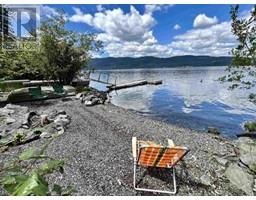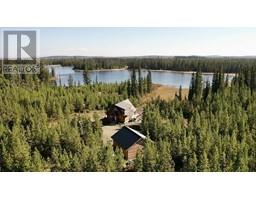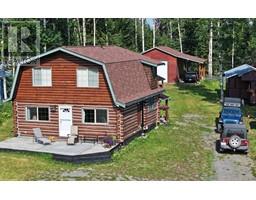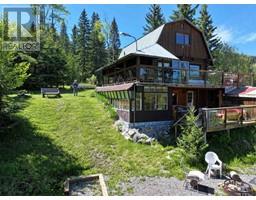6761 MCMILLAN ROAD, Lone Butte, British Columbia, CA
Address: 6761 MCMILLAN ROAD, Lone Butte, British Columbia
Summary Report Property
- MKT IDR2894405
- Building TypeHouse
- Property TypeSingle Family
- StatusBuy
- Added18 weeks ago
- Bedrooms5
- Bathrooms4
- Area4694 sq. ft.
- DirectionNo Data
- Added On17 Jul 2024
Property Overview
Welcome to this magnificent home boasting 5 beds and 4 baths on just over 4,600sqft! Beautiful open concept kitchen, dining, and living area with N/G fireplace. Large foyer entrance with a formal dining room off to the left for all those large family gatherings. Master bedroom has a plentiful WIC complimenting a gorgeous 6 piece ensuite with a large tile shower for two, big soaker tub, and lock off toilet with sink. Upstairs showcases 4 very large bedrooms with 2 baths, and a huge rec room with a movie theatre setup. Large 40x30 shop with two large lean to's, carriage house in the back with laundry and 3 piece bath. Radiant in-floor heating in house and shop. Property is perimeter fenced as well as a large, automated gate for easy access in and out. 325amp service in total. Don't miss out! (id:51532)
Tags
| Property Summary |
|---|
| Building |
|---|
| Level | Rooms | Dimensions |
|---|---|---|
| Above | Bedroom 2 | 15 ft ,4 in x 14 ft ,5 in |
| Loft | 13 ft ,9 in x 16 ft ,5 in | |
| Bedroom 3 | 12 ft ,9 in x 16 ft ,2 in | |
| Bedroom 4 | 20 ft ,5 in x 15 ft ,1 in | |
| Bedroom 5 | 19 ft ,8 in x 15 ft ,1 in | |
| Recreational, Games room | 22 ft ,1 in x 30 ft ,1 in | |
| Main level | Kitchen | 11 ft x 16 ft ,1 in |
| Eating area | 14 ft ,4 in x 15 ft ,1 in | |
| Laundry room | 8 ft ,1 in x 8 ft ,1 in | |
| Living room | 15 ft ,1 in x 19 ft ,3 in | |
| Foyer | 10 ft ,1 in x 14 ft | |
| Primary Bedroom | 15 ft ,3 in x 13 ft ,1 in | |
| Other | 6 ft ,4 in x 9 ft | |
| Dining room | 15 ft ,1 in x 11 ft ,1 in | |
| Pantry | 7 ft ,8 in x 4 ft ,9 in |
| Features | |||||
|---|---|---|---|---|---|
| Detached Garage | Garage(2) | Washer | |||
| Dryer | Refrigerator | Stove | |||
| Dishwasher | Laundry - In Suite | Fireplace(s) | |||









































