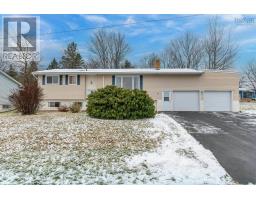14 Winburn Court, Lower Sackville, Nova Scotia, CA
Address: 14 Winburn Court, Lower Sackville, Nova Scotia
Summary Report Property
- MKT ID202427831
- Building TypeHouse
- Property TypeSingle Family
- StatusBuy
- Added1 weeks ago
- Bedrooms4
- Bathrooms3
- Area2508 sq. ft.
- DirectionNo Data
- Added On05 Dec 2024
Property Overview
Here?s your opportunity to discover the peace and quiet of Stone Mount Subdivision in this large two level home on Winburn Court. Located at the end of a cul de sac and nestled on a beautiful lot of mature trees, this home features four bedrooms, three full baths, double car garage, and the driveway can accommodate multi vehicles. The upper main floor is perfect for family gatherings, large living room, separate dining room with its own balcony to enjoy the sun or evening dinners. Kitchen layout is efficient with plenty of cabinets, cooktop, built-in oven, and access to the privacy of the backyard deck. Primary bedroom has two double closets, and a full ensuite complete with jetted tub. The lower level could easily accommodate extended family or an in-law suite with the fourth bedroom, huge family room, full bath and a handy office at the front entry. Improvements over the years include a ducted heat pump, driveway paved in 2012, roof reshingled in 2010, fresh exterior paint, and some interior paint. Moving here will feel like country living, yet only minutes to all amenities. (id:51532)
Tags
| Property Summary |
|---|
| Building |
|---|
| Level | Rooms | Dimensions |
|---|---|---|
| Lower level | Foyer | 16x6 + jog |
| Den | 12.2x12 -jog | |
| Family room | 25x13.8 | |
| Bedroom | 13.8x8.10 | |
| Bath (# pieces 1-6) | 8.6x5.1 | |
| Laundry room | 8.7x5.7 | |
| Main level | Living room | 16.6x14 |
| Dining room | 12x10 | |
| Kitchen | 13.7x12.4 | |
| Primary Bedroom | 13.8x12 | |
| Ensuite (# pieces 2-6) | 8x6 | |
| Bedroom | 10.3x10.10 | |
| Bedroom | 11.8x10.4 | |
| Bath (# pieces 1-6) | 8x7.6 |
| Features | |||||
|---|---|---|---|---|---|
| Treed | Sloping | Balcony | |||
| Level | Garage | Attached Garage | |||
| Parking Space(s) | Cooktop | Oven | |||
| Dishwasher | Dryer | Washer | |||
| Refrigerator | Walk out | Heat Pump | |||


























































