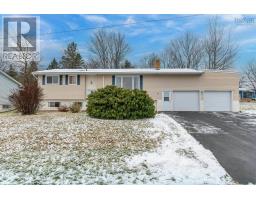33 Judy Anne Court, Lower Sackville, Nova Scotia, CA
Address: 33 Judy Anne Court, Lower Sackville, Nova Scotia
Summary Report Property
- MKT ID202428264
- Building TypeHouse
- Property TypeSingle Family
- StatusBuy
- Added3 days ago
- Bedrooms4
- Bathrooms2
- Area1929 sq. ft.
- DirectionNo Data
- Added On13 Dec 2024
Property Overview
Welcome to 33 Judy Anne Court, a perfectly sized family home tucked away on a hidden gem of a street in Lower Sackville. This home features a large updated kitchen, 3 cozy bedrooms upstairs, and a recently finished basement. Step out onto the deck in the backyard where mature trees add shade and extra privacy in the Summer and beautiful colours throughout Fall. Further back you will find a handy storage shed and a garden plot waiting to be revitalized. Judy Anne Court is conveniently situated off Cobequid Road for easy access to all your destinations. Only 1 km to the Cobequid Community Health Centre and only 2 km to either Highway 102 or the Cobequid Bus Terminal. During your visit, make sure to walk down to the park at the end of this quiet street. It features a playground, picnic tables, and access to First Lake. Whether you?re into kayaking, canoeing, paddle-boarding, or simply soaking up the summer sun, this spot has something for all ages. (id:51532)
Tags
| Property Summary |
|---|
| Building |
|---|
| Level | Rooms | Dimensions |
|---|---|---|
| Second level | Primary Bedroom | 11.1x16.1 |
| Bedroom | 8.11 x 10.4 | |
| Bedroom | 9.6 x 9.1 | |
| Bath (# pieces 1-6) | 5.6 x 9 | |
| Basement | Recreational, Games room | 12.9x 19.8 |
| Bedroom | 7.11 x 11.11 | |
| Laundry / Bath | 6.9 x 7.4 | |
| Bath (# pieces 1-6) | 6.8 x 4.10 | |
| Main level | Living room | 12.7 x 13.1 |
| Eat in kitchen | 20.3 x 11.1 |
| Features | |||||
|---|---|---|---|---|---|
| Sloping | Range - Electric | Dishwasher | |||
| Dryer - Electric | Washer | Microwave Range Hood Combo | |||
| Refrigerator | Heat Pump | ||||














































