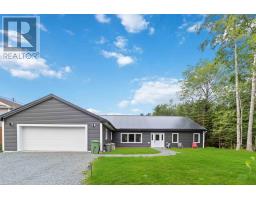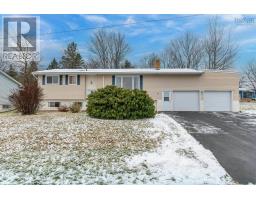16 Ridgeview Drive, Lower Sackville, Nova Scotia, CA
Address: 16 Ridgeview Drive, Lower Sackville, Nova Scotia
Summary Report Property
- MKT ID202428006
- Building TypeHouse
- Property TypeSingle Family
- StatusBuy
- Added7 days ago
- Bedrooms3
- Bathrooms2
- Area2040 sq. ft.
- DirectionNo Data
- Added On09 Dec 2024
Property Overview
Welcome to 16 Ridgeview Drive! A charming split-entry home in the vibrant city of Lower Sackville! Only 20 minutes from the Halifax International Airport and 25 minutes from downtown Halifax. This well-maintained property offers a perfect blend of comfort and functionality. The main floor features a spacious living room with a propane fireplace, creating a cozy ambiance, especially during the winter months. The primary bedroom on this level includes a large walk-in closet, while the main bathroom boasts an air-jet bathtub, a separate shower and in-floor heating for added luxury. The lower level offers two additional bedrooms, family room, and a convenient 2-piece bathroom. Storage is no issue with the expansive utility room and an 8x16 shed in the backyard, perfect for outdoor equipment. Pride of ownership is evident throughout this lovely home, making it a welcoming retreat for families or anyone seeking a blend of comfort and practicality. This will feel like "home" the second you walk through the front door! Don?t miss your chance to own this gem in a desirable neighborhood?schedule your viewing today! (id:51532)
Tags
| Property Summary |
|---|
| Building |
|---|
| Level | Rooms | Dimensions |
|---|---|---|
| Lower level | Bedroom | 13x10.2 |
| Bedroom | 10.5 x 10.3 | |
| Family room | 19.4 x 10.9 | |
| Utility room | 13 x 16 | |
| Bath (# pieces 1-6) | 4.11 x 6.10 - jog | |
| Main level | Living room | 21 x 13 |
| Dining room | 13.10 x 8.19 | |
| Kitchen | 12.6 x 8.10 | |
| Primary Bedroom | 14.4 x 9.11 | |
| Bath (# pieces 1-6) | 13.6 x 3.9 + jog | |
| Foyer | 5.10 x 3 |
| Features | |||||
|---|---|---|---|---|---|
| Cooktop - Electric | Oven | Dishwasher | |||
| Dryer | Washer | Refrigerator | |||



























































