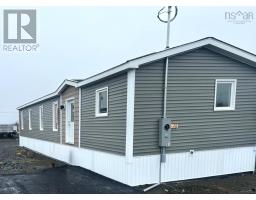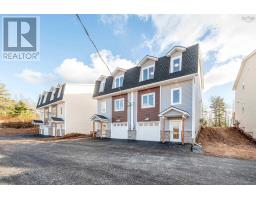45 Kali Lane, Elmsdale, Nova Scotia, CA
Address: 45 Kali Lane, Elmsdale, Nova Scotia
Summary Report Property
- MKT ID202416650
- Building TypeHouse
- Property TypeSingle Family
- StatusBuy
- Added23 weeks ago
- Bedrooms3
- Bathrooms4
- Area2416 sq. ft.
- DirectionNo Data
- Added On12 Jul 2024
Property Overview
Welcome to 45 Kali Lane! A modern, spacious home nestled on a quiet street in the heart of Elmsdale. This single-level home, just 10 minutes from Halifax Airport and the serene Oakfield Provincial Park, presents an ideal location for both relaxation and outdoor adventure while still being just 30 minutes to Halifax/Dartmouth where all other amenities can be found. The property boasts a thoughtful design with each of the 3 spacious bedrooms featuring their own full ensuite bathrooms and walk-in closets, providing ultimate privacy and comfort. The primary bedroom is currently without flooring making it customizable for the new owners. The open concept kitchen, dining, and living areas create a welcoming space for gatherings and everyday living. Built just one year ago with Insulated Concrete Form (ICF) construction, the home prioritizes energy efficiency and durability, promising year-round comfort and savings. A pathway located conveniently at the top of the cul-de-sac offers easy access to Elmsdale District Elementary School, making it a quick 5-minute walk or less for families with children. Further enhancing its appeal is a built-in double garage, providing ample space for vehicles and additional storage needs. Experience modern living at its finest at 45 Kali Lane. Book your private viewing TODAY! (id:51532)
Tags
| Property Summary |
|---|
| Building |
|---|
| Level | Rooms | Dimensions |
|---|---|---|
| Main level | Living room | 24.6 x 21.4 |
| Dining room | 10.2 x 17.11 | |
| Kitchen | 14.4 x 17.11 | |
| Primary Bedroom | 21.10 x 15.6 | |
| Ensuite (# pieces 2-6) | 21 x 6.1 | |
| Bedroom | 15.5 x 13.7 | |
| Ensuite (# pieces 2-6) | 9 x 5.2 | |
| Bedroom | 15.5 x 13.7 | |
| Ensuite (# pieces 2-6) | 9 x 5.2 | |
| Laundry / Bath | 6.11 x 8.10 |
| Features | |||||
|---|---|---|---|---|---|
| Garage | Gravel | Cooktop - Electric | |||
| Oven | Dishwasher | Dryer | |||
| Washer | Refrigerator | Heat Pump | |||






















































