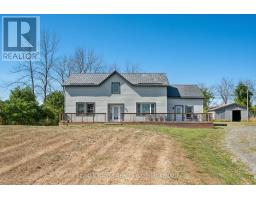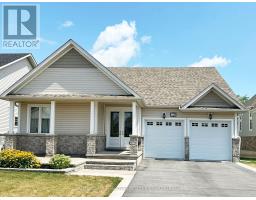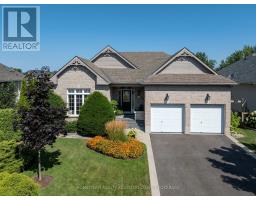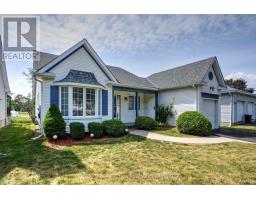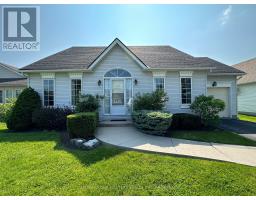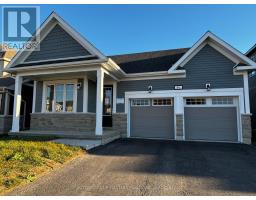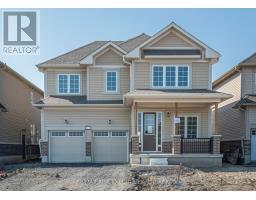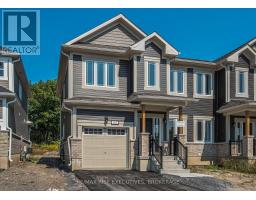68 ABBEY DAWN DRIVE, Loyalist (Bath), Ontario, CA
Address: 68 ABBEY DAWN DRIVE, Loyalist (Bath), Ontario
Summary Report Property
- MKT IDX12362269
- Building TypeHouse
- Property TypeSingle Family
- StatusBuy
- Added5 days ago
- Bedrooms2
- Bathrooms3
- Area1100 sq. ft.
- DirectionNo Data
- Added On25 Sep 2025
Property Overview
Nestled in the historic lakefront Village of Bath, this bungalow in Loyalist Country Club Community is a true find. Step inside to an open-concept floor plan with modern touches throughout. The kitchen features granite countertops, a complementary backsplash, and stainless-steel appliances including a dual-fuel range (gas cooktop/electric oven). The large primary bedroom includes an ensuite and walk-in closet. The second bedroom is also spacious, and the home is finished with hardwood and ceramic flooring throughout the main floor. The lower level offers a large rec room, den/office/craft/hobby room, 2-piece bathroom, workshop, and ample storage. Outside, enjoy the south-facing backyard with a deck overlooking the 15th Green or the front porch is perfect for enjoying your morning beverage. Plus, a Community Membership is included, making this home not only a retreat but also a lifestyle, where neighbours are friends and friends are family. Be sure to check out the multimedia link for aerial & virtual tours of the home and area. Welcome to your new home, let the fun times begin. (id:51532)
Tags
| Property Summary |
|---|
| Building |
|---|
| Land |
|---|
| Level | Rooms | Dimensions |
|---|---|---|
| Basement | Other | 1.24 m x 4.36 m |
| Family room | 4.83 m x 3.18 m | |
| Other | 6.22 m x 3.18 m | |
| Den | 4.82 m x 2.97 m | |
| Utility room | 11.61 m x 4.36 m | |
| Main level | Living room | 4.89 m x 3.45 m |
| Dining room | 3.02 m x 3.6 m | |
| Kitchen | 5.55 m x 3.31 m | |
| Primary Bedroom | 3.76 m x 4.51 m | |
| Bedroom 2 | 4.09 m x 3.35 m | |
| Laundry room | 2.26 m x 1.6 m |
| Features | |||||
|---|---|---|---|---|---|
| Irregular lot size | Sump Pump | Attached Garage | |||
| Garage | Water meter | Cooktop | |||
| Dishwasher | Dryer | Oven | |||
| Hood Fan | Range | Washer | |||
| Refrigerator | Central air conditioning | Fireplace(s) | |||




















































