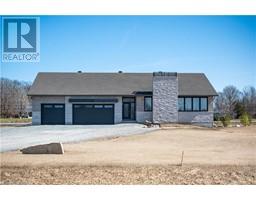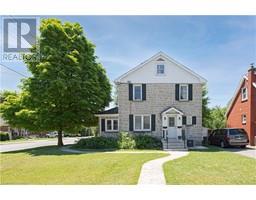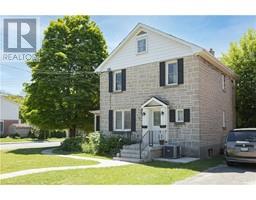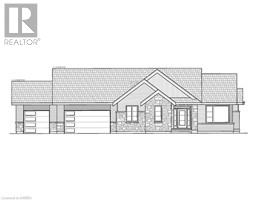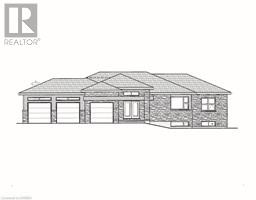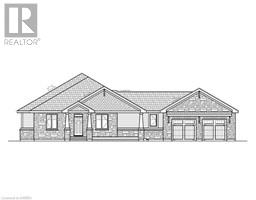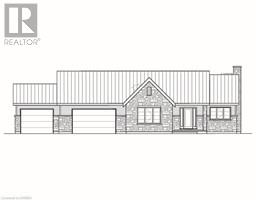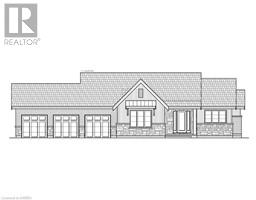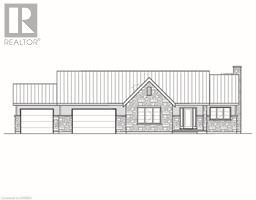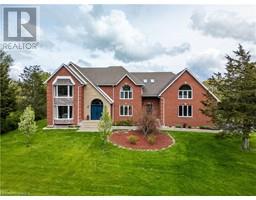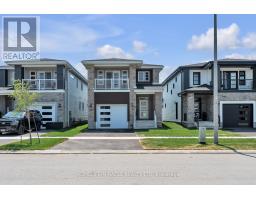72 POTTER DRIVE, Loyalist, Ontario, CA
Address: 72 POTTER DRIVE, Loyalist, Ontario
Summary Report Property
- MKT IDX9050972
- Building TypeHouse
- Property TypeSingle Family
- StatusBuy
- Added12 weeks ago
- Bedrooms3
- Bathrooms3
- Area0 sq. ft.
- DirectionNo Data
- Added On26 Aug 2024
Property Overview
Situated in the wonderful community of Babcock Mills, introducing 72 Potter Drive. This spacious Grindstone Model built by Brookland Fine Homes offers endless possibilities and a functional layout. The main floor features a spacious and bright foyer, a 2pc bathroom, an open concept dining and living area with a gas fireplace, a bright kitchen with gleaming quartz countertops and island with patio doors that lead out to the new deck and inside entry to the double car insulated and drywalled garage. The second floor hosts a spacious primary suite with a walk-in closet, 4pc ensuite bathroom and a garden door that leads out to the private covered deck overlooking the idyllic backyard, 2 additional well-sized bedrooms and a 4pc bathroom. The basement is partially finished with a rough-in and awaits your finishing touch. The fully fenced backyard is an oasis of its own with a new deck, exterior gas BBQ hookup, interlocking patio, an above ground salt water pool and beautiful garden beds. Close to many amenities, the 401, schools and parks. (id:51532)
Tags
| Property Summary |
|---|
| Building |
|---|
| Level | Rooms | Dimensions |
|---|---|---|
| Second level | Bathroom | Measurements not available |
| Bathroom | Measurements not available | |
| Bedroom | 3.72 m x 3.39 m | |
| Bedroom | 3.35 m x 4.15 m | |
| Primary Bedroom | 5.16 m x 6.27 m | |
| Main level | Living room | 4.78 m x 4.48 m |
| Dining room | 4.78 m x 2.46 m | |
| Kitchen | 2.38 m x 4.36 m | |
| Bathroom | Measurements not available |
| Features | |||||
|---|---|---|---|---|---|
| Attached Garage | Dishwasher | Dryer | |||
| Microwave | Refrigerator | Stove | |||
| Washer | Central air conditioning | ||||










































