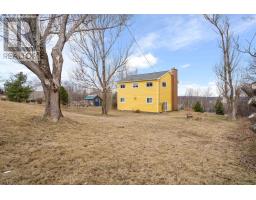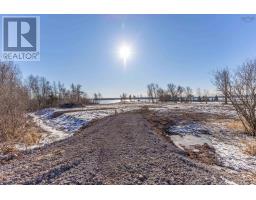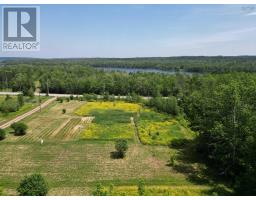2064 Highway 376, Lyons Brook, Nova Scotia, CA
Address: 2064 Highway 376, Lyons Brook, Nova Scotia
Summary Report Property
- MKT ID202510387
- Building TypeHouse
- Property TypeSingle Family
- StatusBuy
- Added14 hours ago
- Bedrooms4
- Bathrooms3
- Area2902 sq. ft.
- DirectionNo Data
- Added On12 May 2025
Property Overview
Welcome to this beautifully maintained 2.3 acre waterfront property nestled in the highly sought-after community of Lyons Brook, West Pictou. Offering the perfect blend of comfort, style, and peace of mind, this move-in-ready home showcases exceptional pride of ownership and a long list of recent upgrades. In 2024, a brand-new two-tier patio was added?ideal for entertaining or enjoying the serene waterfront views. The hardwood floors were refinished to enhance their natural elegance, and the septic system was professionally cleaned in 2024 as well. Energy efficiency and year-round comfort are ensured with the installation of two heat pump units and four heads in 2023 and a new well was drilled. In 2020 the exterior saw major renovations when new patio doors were installed, the siding was completely replaced, and a new driveway was installed. Additional peace of mind comes from the replacement of the roof shingles in 2014, the septic bed in 2011 and the oil tank in 2010. With its extensive list of upgrades, scenic location, beautifully maintained grounds and move-in-ready condition, this exceptional property presents a rare opportunity to enjoy waterfront living in one of West Pictou?s most desirable neighborhoods. (id:51532)
Tags
| Property Summary |
|---|
| Building |
|---|
| Level | Rooms | Dimensions |
|---|---|---|
| Second level | Dining room | 10.5x11.5 |
| Kitchen | 8.9x11.6 | |
| Living room | 17.7x13.2 | |
| Dining nook | 10.11x11.6 | |
| Third level | Bath (# pieces 1-6) | 7.9x12.9 |
| Bath (# pieces 1-6) | 10.4x4.7 | |
| Primary Bedroom | 14.7x12.8 | |
| Bedroom | 11.1x17.7 | |
| Bedroom | 11.3x10.7 | |
| Basement | Utility room | 25.3x10.10 |
| Lower level | Recreational, Games room | 15.11x15.2 |
| Bedroom | 10.11x8.6 | |
| Storage | 8.8x14 | |
| Main level | Foyer | 7.3x13.2 |
| Family room | 15.11x16.6 | |
| Laundry room | 7.5x11.4 | |
| Bath (# pieces 1-6) | 7.5x4.10 |
| Features | |||||
|---|---|---|---|---|---|
| Balcony | Level | Garage | |||
| Attached Garage | Gravel | Stove | |||
| Dishwasher | Dryer | Washer | |||
| Refrigerator | Central Vacuum - Roughed In | Wall unit | |||
| Heat Pump | |||||

























































