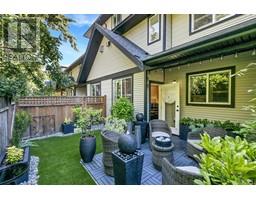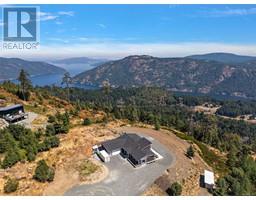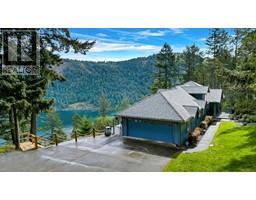A17 920 Whittaker Rd Malahat Proper, Malahat, British Columbia, CA
Address: A17 920 Whittaker Rd, Malahat, British Columbia
Summary Report Property
- MKT ID972368
- Building TypeManufactured Home
- Property TypeSingle Family
- StatusBuy
- Added14 weeks ago
- Bedrooms3
- Bathrooms1
- Area1010 sq. ft.
- DirectionNo Data
- Added On12 Aug 2024
Property Overview
Affordable Mobile Home with Conditional Seller Financing Available. Welcome to Spectacle Lake Mobile Home Park, just 10 minutes south of Mill Bay and 20 minutes from Langford. This charming mobile home offers a blend of comfort and convenience, ready for you to make it your own. Features include: Covered Front Deck: Enjoy year-round use of this inviting space. Sunny Fenced Backyard: Ideal for kids, pets, and gardening enthusiasts. Updated Interior: Extensive updates by licensed professionals ensure safety, comfort, and insurability. Spacious Living: 3 bedrooms with ample closet space; 2 bedrooms feature plush, non-allergenic carpet. Modern Kitchen: Bright and open with quality appliances, soft-close maple cabinets, generous countertops. Cozy Living Room: Includes a WETT Certified wood stove that adds charm and reduces heating costs. Low Utilities & Taxes: Benefit from the Home Owners Grant. This home is perfect for retirees or families looking to settle in before the school year begins. Contact us today for more information or to schedule a viewing. Easy Walk to Spectacle Lake Park- a hiking trail that winds around the lake for more than two kilometres. Much of this trail system is wheelchair-accessible. (id:51532)
Tags
| Property Summary |
|---|
| Building |
|---|
| Land |
|---|
| Level | Rooms | Dimensions |
|---|---|---|
| Main level | Primary Bedroom | 13 ft x 10 ft |
| Living room | 14 ft x 16 ft | |
| Kitchen | 11 ft x 11 ft | |
| Entrance | 5 ft x 11 ft | |
| Bedroom | 14 ft x 9 ft | |
| Bedroom | 11 ft x 9 ft | |
| Bathroom | 4-Piece | |
| Other | Workshop | 8 ft x 9 ft |
| Features | |||||
|---|---|---|---|---|---|
| Central location | Level lot | Park setting | |||
| Private setting | Southern exposure | Wooded area | |||
| Other | None | ||||



















































