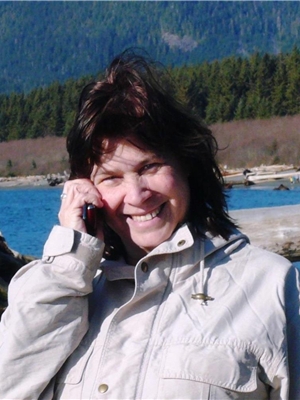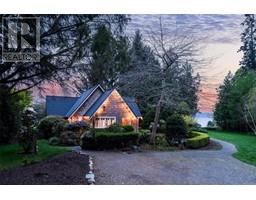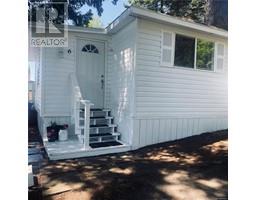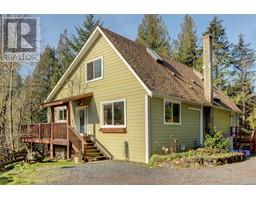107 1924 Maple Ave S John Muir, Sooke, British Columbia, CA
Address: 107 1924 Maple Ave S, Sooke, British Columbia
Summary Report Property
- MKT ID970071
- Building TypeRow / Townhouse
- Property TypeSingle Family
- StatusBuy
- Added19 weeks ago
- Bedrooms3
- Bathrooms4
- Area1909 sq. ft.
- DirectionNo Data
- Added On10 Jul 2024
Property Overview
This lovely, immaculate townhouse with an Arts and Crafts design, around 1900 square feet, is ideal for families. With three bedrooms, plus den; a total of four bathrooms with upgrades, a large living and dining area with a brand new Napoleon gas fireplace, a well-designed kitchen with a breakfast nook with new kitchen counter top, and new high end applainces and a a huge tandem two car garage that can fit two or more cars in a row, a large workshop and an abundance of storage, the lower area has a den with a bar area with a separate full bath; fantastic guest bedroom or office or den. On the top floor ther is two bedrooms with the main bedroom with views of the mountains, a spacious en-suite bathroom, a wide wardrobe and a sitting room area great for reading. An entirely new landscaped backyard with artificial grass and click-lock deck tiles area provide the ideal amount of room for kids, dogs, hosting guests, and gardening! Located close to services, parks, beaches, and shopping in a peaceful neighbourhood with established landscaping. Great investment with lots of extra space for adapting to your personal needs. Perfect remote office. The outside space is designed for ultra private solitude. Many recent upgrades covering a wide range of areas in the home, from aesthetic improvements to functional upgrades like heating and insulation along with Brand new LG appliances (washer, dryer, fridge, stove). Sun pipe installed on the third floor; brightens the landing. The seller has invested in both enhancing the visual appeal and the efficiency of the home. (id:51532)
Tags
| Property Summary |
|---|
| Building |
|---|
| Level | Rooms | Dimensions |
|---|---|---|
| Second level | Ensuite | 9 ft x 5 ft |
| Sitting room | 8 ft x 9 ft | |
| Primary Bedroom | 12 ft x 11 ft | |
| Bedroom | 10 ft x 9 ft | |
| Bedroom | 9 ft x 10 ft | |
| Bathroom | 8 ft x 5 ft | |
| Laundry room | 4 ft x 4 ft | |
| Lower level | Patio | 17 ft x 24 ft |
| Bathroom | 5 ft x 6 ft | |
| Family room | 17 ft x 9 ft | |
| Entrance | 19 ft x 9 ft | |
| Main level | Eating area | 12 ft x 6 ft |
| Dining room | 9 ft x 11 ft | |
| Kitchen | 11 ft x 11 ft | |
| Living room | 16 ft x 20 ft | |
| Bathroom | 5 ft x 6 ft |
| Features | |||||
|---|---|---|---|---|---|
| Central location | Other | Marine Oriented | |||
| None | |||||







































































































