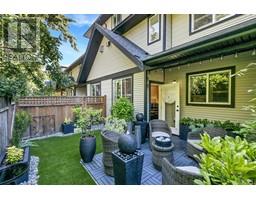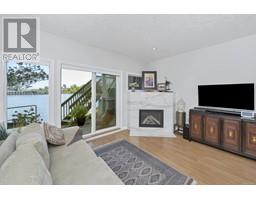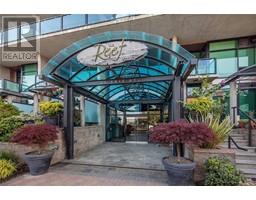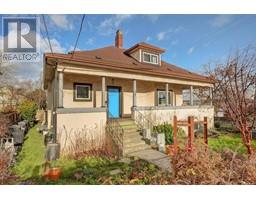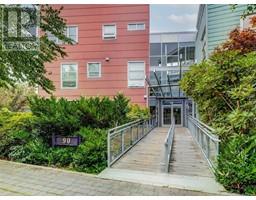2 1119 View St Downtown, Victoria, British Columbia, CA
Address: 2 1119 View St, Victoria, British Columbia
Summary Report Property
- MKT ID973719
- Building TypeRow / Townhouse
- Property TypeSingle Family
- StatusBuy
- Added13 weeks ago
- Bedrooms2
- Bathrooms2
- Area1773 sq. ft.
- DirectionNo Data
- Added On22 Aug 2024
Property Overview
You are invited to first open house Friday August 23, 2024 between 4 pm and 6 pm. Welcome to 'Newhaven Court' a stunning townhome in a well maintained 6-unit complex on the quiet end of View Street. Recent upgrades include a new open style kitchen with gorgeous reclaimed wood shelves, large double farm-style porcelain sink, a built-in pantry, lots of drawers plus low maintenance wood countertops. The stylish smoky toned wide plank floors in the great room compliment the open living space, leading out through the patio doors to a secluded patio / outdoor space with artificial grass that's completely hypoallergenic. The upper bedroom levels include a large main bedroom with cheater door to the main bathroom, laundry closet and a large second bedroom. Bonus- This suite comes with its own attached single garage and a large den/studio/workshop! A lovely townhome in a convenient downtown location. A great strata that is very proactive. Improvements include new garage doors and new patio doors. (id:51532)
Tags
| Property Summary |
|---|
| Building |
|---|
| Level | Rooms | Dimensions |
|---|---|---|
| Second level | Laundry room | 8' x 3' |
| Laundry room | 3' x 5' | |
| Ensuite | 9' x 10' | |
| Bedroom | 13' x 11' | |
| Primary Bedroom | 13' x 13' | |
| Lower level | Den | 16' x 11' |
| Entrance | 7' x 5' | |
| Main level | Patio | 13' x 6' |
| Bathroom | 3' x 8' | |
| Balcony | 13' x 4' | |
| Kitchen | 14' x 13' | |
| Dining room | 7' x 13' | |
| Living room | 16' x 13' |
| Features | |||||
|---|---|---|---|---|---|
| Central location | Rectangular | Refrigerator | |||
| Stove | Washer | Dryer | |||
| None | |||||


































