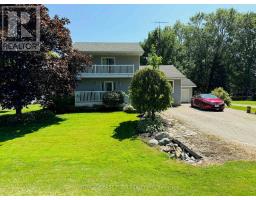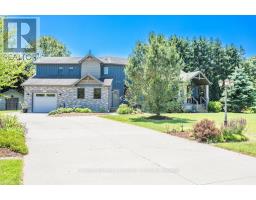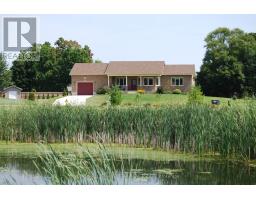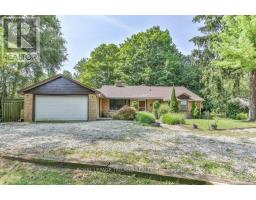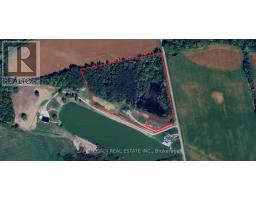48746 CONSERVATION LINE, Malahide, Ontario, CA
Address: 48746 CONSERVATION LINE, Malahide, Ontario
Summary Report Property
- MKT IDX9040653
- Building TypeHouse
- Property TypeSingle Family
- StatusBuy
- Added18 weeks ago
- Bedrooms5
- Bathrooms10
- Area0 sq. ft.
- DirectionNo Data
- Added On16 Jul 2024
Property Overview
A place to call home-the private treed grounds welcome you to revel in the beauty of birdsong and the quiet contemplation of nature at its best.This custom 2000 plus mainfloor home with attached double garage offers the craftsmanship of yesteryear in the quality of construction.Beautiful Strausberg windows allow natural light and the beautiful outside views from within your home.Ceilings are 9'plus from the floor to ceiling gas fireplace to the light enhancing skylight .A well planned lower level provides entertainment size familyroom plus two guest bedrooms and spacious 5 piece bath .The generous lower level walkout leads to private landscaped grounds,a relaxing pool, sunning decks and an insulated and heated outbuilding.First time offered-welcome. (id:51532)
Tags
| Property Summary |
|---|
| Building |
|---|
| Land |
|---|
| Level | Rooms | Dimensions |
|---|---|---|
| Lower level | Utility room | 3.96 m x 6.705 m |
| Family room | 7.01 m x 7.645 m | |
| Bedroom | 5.38 m x 5 m | |
| Bedroom | 5.308 m x 4.95 m | |
| Main level | Great room | 4.8 m x 6.7 m |
| Dining room | 3.835 m x 5.94 m | |
| Kitchen | 6.21 m x 4.699 m | |
| Bedroom | 4.597 m x 4.267 m | |
| Bedroom 2 | 3.746 m x 3.746 m | |
| Bedroom 3 | 3.276 m x 3.63 m | |
| Laundry room | 2.692 m x 3.58 m |
| Features | |||||
|---|---|---|---|---|---|
| Flat site | Attached Garage | Garage door opener remote(s) | |||
| Walk out | Central air conditioning | Fireplace(s) | |||













































