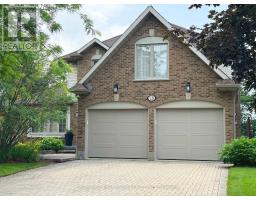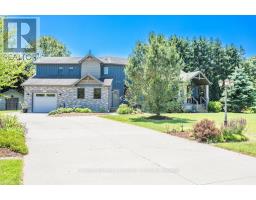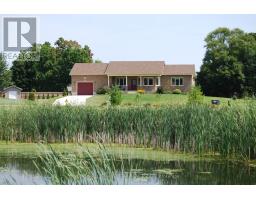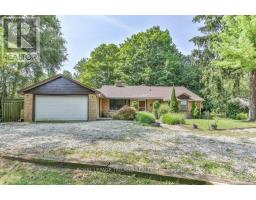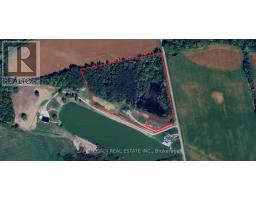49345 DEXTER LINE, Malahide, Ontario, CA
Address: 49345 DEXTER LINE, Malahide, Ontario
Summary Report Property
- MKT IDX9229476
- Building TypeHouse
- Property TypeSingle Family
- StatusBuy
- Added14 weeks ago
- Bedrooms3
- Bathrooms2
- Area0 sq. ft.
- DirectionNo Data
- Added On15 Aug 2024
Property Overview
Welcome to 49345 Dexter Line, located in the charming beach side community of Port Bruce. This home sits at the corner of Dexter Line and Imperial Road, offering quick access to Aylmer and Port Stanley. Enjoy a leisurely walk through Port Bruce, where you can experience a slower pace of life and relish being just steps away from the beach, marinas, amazing fishing and seasonal restaurants.The home features a spacious living room perfect for entertaining, alongside a sizable kitchen with almost new appliances and dining area. One attractive feature is the main floor primary bedroom and full bathroom. Upstairs, you'll find another large bedroom that could serve as a second primary bedroom with small balcony, along with a third bedroom and a full bathroom.The unfinished basement provides space for laundry, utility, and storage. Outside, there are many options to enjoy: relax in the hot tub on cooler nights, take a dip in the above-ground pool, or soak up the sun on the deck. The corner lot offers plenty of green space with a fire pit and room for family yard games.Come and see for yourself! (id:51532)
Tags
| Property Summary |
|---|
| Building |
|---|
| Land |
|---|
| Level | Rooms | Dimensions |
|---|---|---|
| Second level | Bedroom 2 | 5.41 m x 4.03 m |
| Bedroom 3 | 3.92 m x 3.66 m | |
| Bathroom | 2.75 m x 2.5 m | |
| Main level | Kitchen | 6.1 m x 4.6 m |
| Living room | 4.69 m x 8.19 m | |
| Bedroom | 3.96 m x 3.02 m | |
| Bathroom | 2.85 m x 2.11 m |
| Features | |||||
|---|---|---|---|---|---|
| Irregular lot size | Hot Tub | Water Heater | |||
| Dishwasher | Dryer | Refrigerator | |||
| Stove | Washer | Central air conditioning | |||
























