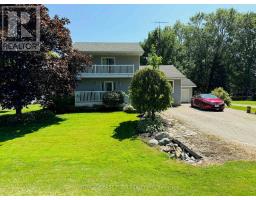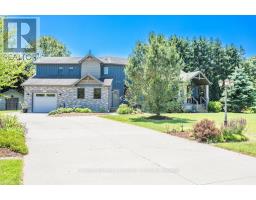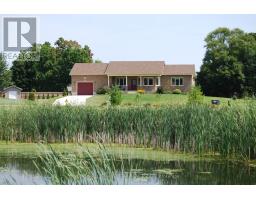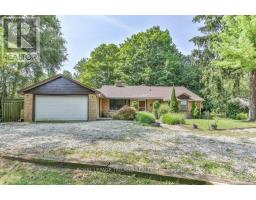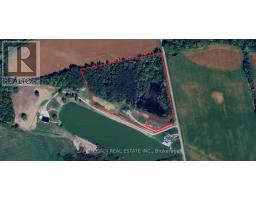49364 DEXTER LINE, Malahide, Ontario, CA
Address: 49364 DEXTER LINE, Malahide, Ontario
Summary Report Property
- MKT IDX8402522
- Building TypeHouse
- Property TypeSingle Family
- StatusBuy
- Added18 weeks ago
- Bedrooms3
- Bathrooms2
- Area0 sq. ft.
- DirectionNo Data
- Added On15 Jul 2024
Property Overview
Att. Investors! Great income with potential to increase gross income. Located in a quiet lakeside community on Eries North Shore. The property features over 265 of river frontage on Catfish Creek. Featuring a spacious open concept bricked ranch with extensive updates both mechanical & cosmetic. Move in condition this property also offers three 1 bedroom cottages currently rented on a month to month basis (tenants would like to stay if possible). There is also a nice flat beach to access the river & currently 10 boat slips (with potential to add more slips). This entire property is in tip top shape & ready to move in or start your own Air B&B business. Contact L.A for more info regarding income & potential income. ** This is a linked property.** (id:51532)
Tags
| Property Summary |
|---|
| Building |
|---|
| Land |
|---|
| Level | Rooms | Dimensions |
|---|---|---|
| Basement | Laundry room | 4.35 m x 2.13 m |
| Recreational, Games room | 5.82 m x 4.75 m | |
| Utility room | 2.13 m x 1.12 m | |
| Main level | Kitchen | 6.75 m x 3.59 m |
| Living room | 5.82 m x 4.2 m | |
| Primary Bedroom | 4.17 m x 3.35 m | |
| Bedroom 2 | 2.86 m x 2.77 m | |
| Bedroom 3 | 3.38 m x 2.74 m | |
| Bathroom | 2.89 m x 1.25 m | |
| Mud room | 3.93 m x 3.29 m | |
| Sunroom | 5.88 m x 2.98 m |
| Features | |||||
|---|---|---|---|---|---|
| Flat site | Carpet Free | Sump Pump | |||
| Attached Garage | Garage door opener remote(s) | Dishwasher | |||
| Dryer | Garage door opener | Oven | |||
| Range | Refrigerator | Stove | |||
| Washer | Window Coverings | Central air conditioning | |||
| Fireplace(s) | |||||














































