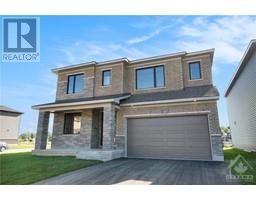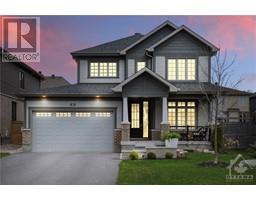1020 OFFLEY ROAD Mahogany, Manotick, Ontario, CA
Address: 1020 OFFLEY ROAD, Manotick, Ontario
Summary Report Property
- MKT ID1397923
- Building TypeHouse
- Property TypeSingle Family
- StatusBuy
- Added2 weeks ago
- Bedrooms4
- Bathrooms5
- Area0 sq. ft.
- DirectionNo Data
- Added On16 Jun 2024
Property Overview
This BEAUTIFUL, MOVE-IN READY home in Manotick may be the FOREVER HOME you’ve been waiting for! From the idyllic covered verandah w/sunset views, your family & guests are welcomed into this fabulous home w/9’ ceilings, elegant light fixtures, & floors of warm English Oak hardwood. Bright & cheerful kitchen w/island, brilliant quartz counters; butler pantry w/wine fridge; dining rm; & French doors to the back yard. Open-concept family rm features a fireplace set in a stunning wall of marble-look porcelain tile, w/TV included. Also on the main is an office, mudrm & powder rm. Upstairs are 4 bedrms, 3 full ensuite bathrms, & laundry rm. Finished basement w/4-pc bthrm & large rec rm w/fitness/games areas that could easily be divided for a 5th bedrm. Large backyard is fully fenced for kids & pets to play safely. Walk to, schools, playgrounds, transit, village activities. Over $100K in UPGRADES. Full list available upon request. PRICED TO SELL FAST!! (id:51532)
Tags
| Property Summary |
|---|
| Building |
|---|
| Land |
|---|
| Level | Rooms | Dimensions |
|---|---|---|
| Second level | Primary Bedroom | 17'0" x 13'0" |
| 5pc Ensuite bath | 11'0" x 9'7" | |
| Bedroom | 15'4" x 12'1" | |
| 3pc Bathroom | Measurements not available | |
| Bedroom | 15'4" x 12'1" | |
| 5pc Bathroom | 10'0" x 5'9" | |
| Bedroom | 17'3" x 12'1" | |
| Laundry room | 8'4" x 5'6" | |
| Other | 7'2" x 2'1" | |
| Other | 5'11" x 5'2" | |
| Other | 5'11" x 4'10" | |
| Other | 8'5" x 4'3" | |
| Basement | Recreation room | 34'0" x 23'0" |
| 4pc Bathroom | 9'7" x 5'0" | |
| Storage | 15'7" x 11'2" | |
| Utility room | 10'5" x 8'1" | |
| Main level | Kitchen | 13'5" x 11'0" |
| Family room/Fireplace | 15'5" x 13'0" | |
| Eating area | 13'0" x 9'11" | |
| Office | 10'1" x 9'0" | |
| Dining room | 12'5" x 11'8" | |
| Foyer | 9'0" x 5'1" | |
| Pantry | 5'10" x 3'3" | |
| 2pc Bathroom | Measurements not available | |
| Mud room | Measurements not available |
| Features | |||||
|---|---|---|---|---|---|
| Flat site | Automatic Garage Door Opener | Attached Garage | |||
| Refrigerator | Dishwasher | Dryer | |||
| Hood Fan | Stove | Washer | |||
| Wine Fridge | Blinds | Central air conditioning | |||
| Air exchanger | |||||








































