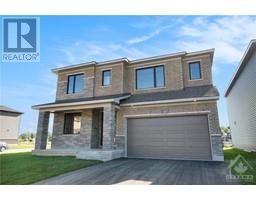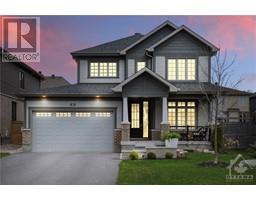1013 HYDRANGEA AVENUE Riverside South, Manotick, Ontario, CA
Address: 1013 HYDRANGEA AVENUE, Manotick, Ontario
Summary Report Property
- MKT ID1396903
- Building TypeHouse
- Property TypeSingle Family
- StatusBuy
- Added1 weeks ago
- Bedrooms3
- Bathrooms3
- Area0 sq. ft.
- DirectionNo Data
- Added On19 Jun 2024
Property Overview
Welcome to this rare semi-detached gem in Riverside South, offering over 2,500 sq.ft. of living space. This nearly new home awaits your personal touch. The main floor welcomes you with an open concept design featuring a chef’s kitchen complete with a waterfall island, sink, and breakfast bar, upgraded cabinetry, and high-end appliances. Entertain effortlessly in the adjacent living room with a cozy gas fireplace or in the spacious dining area, perfect for an 8-seat table. Upstairs, discover a dedicated laundry room, two generously sized bedrooms with large windows, and the luxurious primary suite featuring a walk-in closet and a spa-like 5-piece bathroom. The basement offers a large family room bathed in natural light from two windows. There's potential for a fourth bathroom as the plumbing is already roughed in. Outside, the backyard oasis features fresh green grass and a composite fence, ideal for BBQs and evening relaxation. Don’t miss the chance to make this exceptional home yours! (id:51532)
Tags
| Property Summary |
|---|
| Building |
|---|
| Land |
|---|
| Level | Rooms | Dimensions |
|---|---|---|
| Second level | Bedroom | 10'0" x 11'6" |
| Bedroom | 11'8" x 11'11" | |
| Primary Bedroom | 14'10" x 12'11" | |
| Other | 6'10" x 9'0" | |
| 5pc Ensuite bath | 10'4" x 8'7" | |
| 3pc Bathroom | 8'11" x 5'6" | |
| Laundry room | 6'2" x 10'4" | |
| Lower level | Family room | 22'5" x 16'7" |
| Main level | Dining room | 12'11" x 10'0" |
| Living room | 14'11" x 14'8" | |
| Kitchen | 9'11" x 20'1" | |
| Foyer | 15'9" x 6'2" | |
| 2pc Bathroom | 3'5" x 7'3" |
| Features | |||||
|---|---|---|---|---|---|
| Automatic Garage Door Opener | Attached Garage | Surfaced | |||
| Refrigerator | Dryer | Hood Fan | |||
| Microwave | Stove | Washer | |||
| Blinds | Central air conditioning | ||||





































