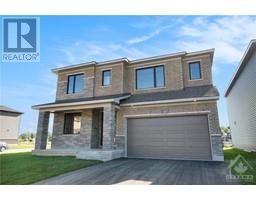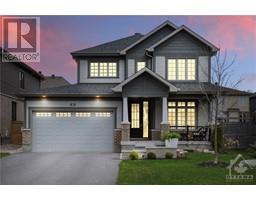1137 HARTWELL ROAD Manotick Long Island, Manotick, Ontario, CA
Address: 1137 HARTWELL ROAD, Manotick, Ontario
Summary Report Property
- MKT ID1397598
- Building TypeHouse
- Property TypeSingle Family
- StatusBuy
- Added1 weeks ago
- Bedrooms4
- Bathrooms2
- Area0 sq. ft.
- DirectionNo Data
- Added On16 Jun 2024
Property Overview
Welcome to 1137 Hartwell Rd. on Manotick's coveted Long Island! This charming 4-bedroom, 2-bathroom high ranch home sits on a sprawling private lot, offering unparalleled tranquility and space. On the main floor you will discover a spacious layout with a great sunroom, living and dinning area for entertaining guests, as well as 2 large bedrooms and a full bathroom. The lower level provides additional living space with large windows providing lots of natural light, two additional bedrooms, a full bathroom and laundry. It also has separate entry from the garage, allowing for the possibility of creating a separate dwelling. This home is connected to municipal water and sewer for added convenience. With nearby access to multiple parks and St. Leonard school, this is the perfect family neighbourhood. Close to everything Manotick has to offer, including top-rated restaurants and boutique shops this is one opportunity you do not want to miss. (id:51532)
Tags
| Property Summary |
|---|
| Building |
|---|
| Land |
|---|
| Level | Rooms | Dimensions |
|---|---|---|
| Lower level | Family room/Fireplace | 16'10" x 13'5" |
| Bedroom | 14'10" x 12'5" | |
| Bedroom | 10'3" x 8'4" | |
| 3pc Bathroom | 8'3" x 4'10" | |
| Utility room | 11'8" x 8'4" | |
| Laundry room | 9'7" x 8'5" | |
| Main level | Foyer | 13'9" x 8'3" |
| Kitchen | 13'5" x 10'2" | |
| Living room | 17'4" x 11'5" | |
| Dining room | 11'11" x 9'0" | |
| Sunroom | 12'2" x 11'6" | |
| Primary Bedroom | 12'3" x 11'6" | |
| Bedroom | 11'10" x 10'2" | |
| 4pc Bathroom | 10'2" x 5'2" |
| Features | |||||
|---|---|---|---|---|---|
| Attached Garage | Refrigerator | Dishwasher | |||
| Dryer | Stove | Washer | |||
| Central air conditioning | |||||








































