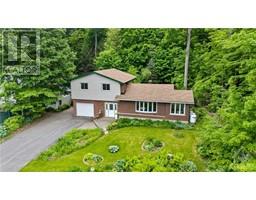5 LONGSHIRE CIRCLE Longfields, Ottawa, Ontario, CA
Address: 5 LONGSHIRE CIRCLE, Ottawa, Ontario
Summary Report Property
- MKT ID1397783
- Building TypeRow / Townhouse
- Property TypeSingle Family
- StatusBuy
- Added1 weeks ago
- Bedrooms3
- Bathrooms2
- Area0 sq. ft.
- DirectionNo Data
- Added On19 Jun 2024
Property Overview
Introducing this newly available townhome located in a wonderful community in Barrhaven, just steps away from schools and retail amenities, featuring a chef’s kitchen! This beautifully updated home showcases an open concept kitchen with stone countertops, modern cabinetry, and new appliances. Flowing seamlessly into the dining and living areas, you can stay engaged in various activities such as watching TV, cooking, or enjoying family gatherings. Upstairs, discover three bedrooms and a full 3-piece bathroom. The primary bedroom is generously sized with two windows allowing plenty of natural light. The basement offers flexible space for a family room, kids' play area, home gym—whatever suits your needs. Outside, the backyard is a highlight with a spacious interlock patio, gardens, and a shed, providing a perfect retreat after a busy day. Additionally, the front of the home features a newer interlock pathway and paved driveway. Don’t miss out on this fantastic opportunity! (id:51532)
Tags
| Property Summary |
|---|
| Building |
|---|
| Land |
|---|
| Level | Rooms | Dimensions |
|---|---|---|
| Second level | 3pc Bathroom | 8'5" x 5'0" |
| Primary Bedroom | 12'0" x 19'0" | |
| Other | 5'4" x 6'6" | |
| Bedroom | 9'10" x 9'6" | |
| Bedroom | 10'10" x 9'3" | |
| Lower level | Family room | 16'3" x 18'6" |
| Laundry room | 5'7" x 9'4" | |
| Utility room | 6'3" x 15'0" | |
| Main level | Foyer | 6'0" x 4'0" |
| 2pc Bathroom | 4'6" x 4'11" | |
| Dining room | 9'1" x 8'0" | |
| Living room/Fireplace | 15'10" x 9'11" | |
| Kitchen | 9'5" x 17'0" |
| Features | |||||
|---|---|---|---|---|---|
| Attached Garage | Inside Entry | Surfaced | |||
| Refrigerator | Oven - Built-In | Cooktop | |||
| Dishwasher | Dryer | Hood Fan | |||
| Microwave | Stove | Washer | |||
| Blinds | Central air conditioning | ||||














































