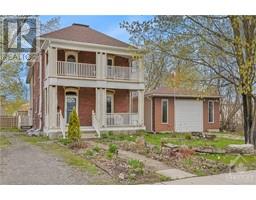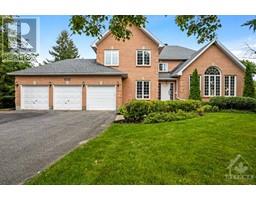5453 RIVERSIDE CRESCENT Manotick, Manotick, Ontario, CA
Address: 5453 RIVERSIDE CRESCENT, Manotick, Ontario
Summary Report Property
- MKT ID1404840
- Building TypeHouse
- Property TypeSingle Family
- StatusBuy
- Added9 weeks ago
- Bedrooms4
- Bathrooms2
- Area0 sq. ft.
- DirectionNo Data
- Added On12 Aug 2024
Property Overview
Welcome to breathtaking Long Island Manotick! This high-ranch residence boasts 4 spacious bedrooms & 2 full bathrooms, offering ample space for your family to grow and thrive. Situated on an exceptionally private & extra-large fully fenced yard, this property provides the perfect sanctuary for relaxation & outdoor activities. The main floor impresses with a spacious layout featuring a huge living room and separate family room open to the kitchen. The recently renovated lower level features modern finishes & thoughtful design, creating a versatile space that can be tailored to your lifestyle. Additional updates include a brand-new roof & a stylish new front door, ensuring both curb appeal & peace of mind. With plenty of room to make this house truly your own, the possibilities are endless. Don't miss this incredible opportunity to own a beautiful home in one of Manotick's most desirable locations. Schedule a viewing today & start envisioning your future in this spectacular property! (id:51532)
Tags
| Property Summary |
|---|
| Building |
|---|
| Land |
|---|
| Level | Rooms | Dimensions |
|---|---|---|
| Lower level | Family room | 19'1" x 12'6" |
| Bedroom | 16'2" x 10'8" | |
| Bedroom | 12'9" x 11'2" | |
| Full bathroom | 11'1" x 4'9" | |
| Utility room | 20'1" x 12'2" | |
| Main level | Living room | 14'4" x 13'5" |
| Dining room | 10'9" x 9'1" | |
| Kitchen | 13'9" x 9'9" | |
| Family room/Fireplace | 16'9" x 11'5" | |
| Full bathroom | 8'5" x 6'1" | |
| Bedroom | 13'6" x 11'9" | |
| Bedroom | 11'5" x 9'1" |
| Features | |||||
|---|---|---|---|---|---|
| Flat site | Attached Garage | Surfaced | |||
| Refrigerator | Dishwasher | Dryer | |||
| Stove | Washer | Central air conditioning | |||


















































