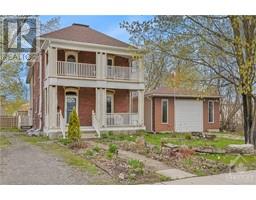92 JASPER AVENUE Smiths Falls, Smiths Falls, Ontario, CA
Address: 92 JASPER AVENUE, Smiths Falls, Ontario
Summary Report Property
- MKT ID1408425
- Building TypeHouse
- Property TypeSingle Family
- StatusBuy
- Added13 weeks ago
- Bedrooms3
- Bathrooms2
- Area0 sq. ft.
- DirectionNo Data
- Added On22 Aug 2024
Property Overview
Welcome to this stunning bungalow located within walking distance to Lower Reach Park & the historic Rideau Canal. This home offers the ideal blend of style, comfort, & convenience. The spacious living area flows seamlessly, creating the perfect setting for both relaxation & entertaining. The master suite is a true retreat, featuring a cozy gas fireplace & large windows that invite the beauty of the outdoors. The main floor also boasts a completely renovated bathroom, designed with modern finishes & the added convenience of stackable laundry. The lower level is equally impressive, offering a kitchen, full bathroom, & separate laundry area, this space is ideal for entertaining guests or could easily be transformed into a comfortable in-law suite. Step outside to a backyard with new decks & private spaces designed for gatherings & parties, you’ll have the perfect backdrop for creating memories with family & friends. Schedule your showing today & see all that this bungalow has to offer! (id:51532)
Tags
| Property Summary |
|---|
| Building |
|---|
| Land |
|---|
| Level | Rooms | Dimensions |
|---|---|---|
| Basement | Family room/Fireplace | 22'6" x 19'9" |
| Kitchen | 13'9" x 10'9" | |
| Full bathroom | 7'1" x 6'7" | |
| Laundry room | 11'8" x 7'1" | |
| Utility room | 15'1" x 6'4" | |
| Main level | Kitchen | 14'6" x 9'7" |
| Dining room | 11'5" x 10'7" | |
| Living room | 14'9" x 11'5" | |
| Full bathroom | 13'1" x 7'4" | |
| Primary Bedroom | 16'7" x 13'3" | |
| Bedroom | 11'3" x 10'6" | |
| Bedroom | 11'1" x 7'6" |
| Features | |||||
|---|---|---|---|---|---|
| Park setting | Surfaced | Refrigerator | |||
| Dishwasher | Dryer | Stove | |||
| Washer | Central air conditioning | ||||




















































