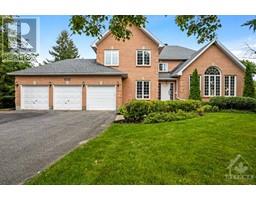6114 JAMES BELL DRIVE Manotick, Manotick, Ontario, CA
Address: 6114 JAMES BELL DRIVE, Manotick, Ontario
Summary Report Property
- MKT ID1405685
- Building TypeHouse
- Property TypeSingle Family
- StatusBuy
- Added14 weeks ago
- Bedrooms2
- Bathrooms2
- Area0 sq. ft.
- DirectionNo Data
- Added On12 Aug 2024
Property Overview
Welcome to this great opportunity in this family oriented neighbourhood with private cul-de-sac and water views and deeded water access. This two bedroom split level is ready for a tasteful yet extensive renovation or rebuild. The property boasts an English meadow landscape with above ground pool and awaits an expansive garden. Inside the home provides an eat in kitchen with laundry and two piece bath. A spacious living room with fireplace and fully windowed dining area brings in lots of natural light that leads out to the deck and pool area for entertaining and view of the valuable lot. Water access across the street. Don't miss the chance to live in this great community. Property taxes calculated using City of Ottawa tax estimator. (id:51532)
Tags
| Property Summary |
|---|
| Building |
|---|
| Land |
|---|
| Level | Rooms | Dimensions |
|---|---|---|
| Second level | Primary Bedroom | 15'0" x 11'2" |
| Main level | Kitchen | 15'9" x 11'0" |
| Foyer | 11'6" x 10'0" | |
| Dining room | 14'4" x 13'10" | |
| Living room | 20'8" x 12'0" | |
| Family room | 14'6" x 12'0" | |
| Bedroom | 10'6" x 9'6" |
| Features | |||||
|---|---|---|---|---|---|
| Attached Garage | Refrigerator | Dishwasher | |||
| Dryer | Hood Fan | Stove | |||
| Washer | Central air conditioning | ||||












































