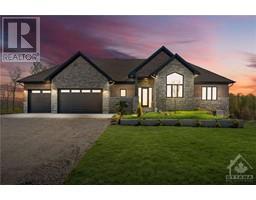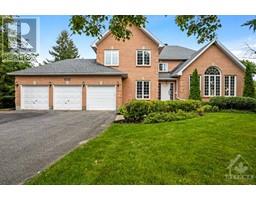6131 KNIGHTS DRIVE Rideau Forest, Manotick, Ontario, CA
Address: 6131 KNIGHTS DRIVE, Manotick, Ontario
Summary Report Property
- MKT ID1404806
- Building TypeHouse
- Property TypeSingle Family
- StatusBuy
- Added14 weeks ago
- Bedrooms4
- Bathrooms4
- Area0 sq. ft.
- DirectionNo Data
- Added On12 Aug 2024
Property Overview
This exquisite bungalow in Rideau Forest offers a perfect blend of elegance & comfort. Upon entering, you're greeted by an expansive open-concept layout featuring high ceilings & refined finishes throughout. The main floor seamlessly integrates the living, dining & kitchen areas, ideal for both entertaining & everyday living. The kitchen is a chef’s delight, boasting newer appliances, quartz counters, a large island & eating area. Overlooking the spacious living area w a cozy fireplace, creating a warm & inviting atmosphere. A formal dining room & spacious office finish the main living area. The primary suite is a true retreat, featuring a luxurious ensuite, along w 2 more generously sized bedrooms divided by a spacious Jack & Jill. Descend the stairs to discover the fully finished basement w ample room. Outside, the property is equally impressive, landscaped front & back yards & outdoor living spaces perfect for barbecues or quiet evenings. This home offers both privacy & convenience. (id:51532)
Tags
| Property Summary |
|---|
| Building |
|---|
| Land |
|---|
| Level | Rooms | Dimensions |
|---|---|---|
| Lower level | Recreation room | 29'4" x 22'11" |
| 3pc Bathroom | 14'11" x 5'10" | |
| Games room | 17'8" x 16'2" | |
| Bedroom | 16'2" x 12'4" | |
| Workshop | 27'1" x 26'1" | |
| Utility room | 23'11" x 19'9" | |
| Main level | Kitchen | 13'9" x 11'6" |
| Eating area | 15'10" x 11'6" | |
| Dining room | 13'1" x 11'2" | |
| Living room | 27'6" x 18'10" | |
| Office | 10'8" x 10'8" | |
| Partial bathroom | 6'6" x 5'2" | |
| Primary Bedroom | 16'5" x 14'5" | |
| 4pc Ensuite bath | 9'7" x 9'4" | |
| Other | 9'4" x 7'11" | |
| Bedroom | 16'1" x 11'1" | |
| Bedroom | 12'1" x 10'0" | |
| 4pc Ensuite bath | 8'7" x 8'7" | |
| Mud room | 7'8" x 7'1" | |
| Laundry room | 9'4" x 8'0" |
| Features | |||||
|---|---|---|---|---|---|
| Private setting | Wooded area | Automatic Garage Door Opener | |||
| Attached Garage | Oversize | Surfaced | |||
| Refrigerator | Dishwasher | Dryer | |||
| Hood Fan | Microwave | Stove | |||
| Washer | Alarm System | Blinds | |||
| Central air conditioning | |||||




















































