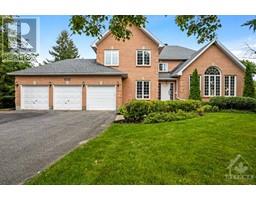875 ARTEMIS CIRCLE Riverwalk, Manotick, Ontario, CA
Address: 875 ARTEMIS CIRCLE, Manotick, Ontario
Summary Report Property
- MKT ID1408682
- Building TypeRow / Townhouse
- Property TypeSingle Family
- StatusBuy
- Added12 weeks ago
- Bedrooms3
- Bathrooms3
- Area0 sq. ft.
- DirectionNo Data
- Added On26 Aug 2024
Property Overview
Situated in an exclusive enclave of bungalows, this EQ built home is the perfect place to experience the beauty and convenience of Manotick. Impressive design features a 3 bed / 3 bath bungalow with soaring ceilings and expansive windows. Hardwood throughout the main floor. The great room with gas fireplace and its south facing exposure is a delight in any season. Well appointed galley style kitchen boasts stainless steel appliances, sleek countertops and an abundance of cupboards for all your storage needs. Island space for informal meals while nearby a generous dining area awaits a more formal setting. The primary bedroom is complete with a 4 pce ensuite bath, spacious walk in closet along with a separate linen closet. A second bedroom and full bath complete the main floor. In the lower level, a third bedroom and full bath are complimented with a large family room. Main floor laundry. Double garage with inside entry. 2024 taxes using the City of Ottawa Tax Estimator. (id:51532)
Tags
| Property Summary |
|---|
| Building |
|---|
| Land |
|---|
| Level | Rooms | Dimensions |
|---|---|---|
| Basement | Family room | 20'8" x 18'3" |
| Bedroom | 11'9" x 10'3" | |
| 4pc Bathroom | 8'4" x 4'11" | |
| Utility room | 30'5" x 13'3" | |
| Main level | Foyer | 7'10" x 4'2" |
| Dining room | 12'7" x 9'5" | |
| Living room/Fireplace | 15'8" x 10'11" | |
| Kitchen | 15'6" x 10'2" | |
| Primary Bedroom | 15'2" x 10'11" | |
| 4pc Ensuite bath | 9'2" x 8'8" | |
| Other | 8'1" x 5'7" | |
| Bedroom | 10'10" x 10'0" | |
| 4pc Bathroom | 8'11" x 4'11" | |
| Laundry room | 8'1" x 6'3" |
| Features | |||||
|---|---|---|---|---|---|
| Automatic Garage Door Opener | Attached Garage | Inside Entry | |||
| Refrigerator | Dishwasher | Dryer | |||
| Hood Fan | Microwave Range Hood Combo | Stove | |||
| Washer | Blinds | Central air conditioning | |||













































