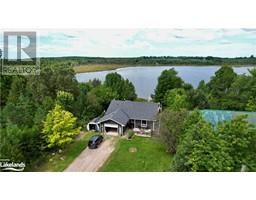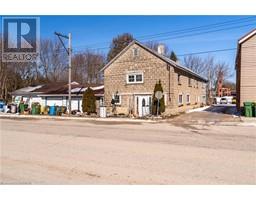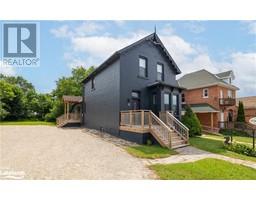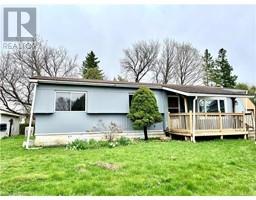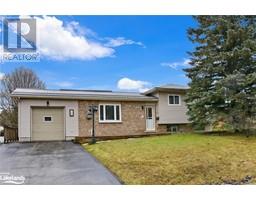100 QUEEN Street Grey Highlands, MARKDALE, Ontario, CA
Address: 100 QUEEN Street, Markdale, Ontario
4 Beds1 Baths3000 sqftStatus: Buy Views : 667
Price
$650,000
Summary Report Property
- MKT ID40592860
- Building TypeHouse
- Property TypeSingle Family
- StatusBuy
- Added22 weeks ago
- Bedrooms4
- Bathrooms1
- Area3000 sq. ft.
- DirectionNo Data
- Added On18 Jun 2024
Property Overview
Attention Developers, 1.4 acre in town parcel for sale. Currently this large 4 bedroom 3 bath older home is for sale with purchase with 4 additional multi family building lots. Home is solid, needs renovation, or new plan of development configuration of land. Sold as part of a re development package opportunity. Vendors will not sell home separate, until lots are sold, or part of package with adjacent lots. Prefer to sell entire parcel as 1 package. Value is in lot for re development. 1 Block from new Markdale hospital, and directly across from Grey County South East Medical center. (id:51532)
Tags
| Property Summary |
|---|
Property Type
Single Family
Building Type
House
Storeys
2
Square Footage
3000 sqft
Subdivision Name
Grey Highlands
Title
Freehold
Land Size
1/2 - 1.99 acres
Built in
1956
Parking Type
Attached Garage
| Building |
|---|
Bedrooms
Above Grade
4
Bathrooms
Total
4
Interior Features
Appliances Included
Dishwasher, Dryer, Freezer, Refrigerator, Sauna, Stove, Washer
Basement Type
Full (Partially finished)
Building Features
Foundation Type
Stone
Style
Detached
Architecture Style
2 Level
Construction Material
Wood frame
Square Footage
3000 sqft
Rental Equipment
None
Structures
Porch
Heating & Cooling
Cooling
None
Heating Type
Forced air
Utilities
Utility Type
Cable(Available),Electricity(Available),Natural Gas(Available),Telephone(Available)
Utility Sewer
Municipal sewage system
Water
Municipal water
Exterior Features
Exterior Finish
Stone, Wood
Neighbourhood Features
Community Features
Community Centre
Amenities Nearby
Golf Nearby, Hospital, Schools, Shopping
Parking
Parking Type
Attached Garage
Total Parking Spaces
6
| Land |
|---|
Other Property Information
Zoning Description
Res
| Level | Rooms | Dimensions |
|---|---|---|
| Second level | 3pc Bathroom | '' x '' |
| Bedroom | 12'6'' x 14'7'' | |
| Primary Bedroom | 17'4'' x 11'8'' | |
| Bedroom | 18'2'' x 12'6'' | |
| Den | 11'0'' x 6'5'' | |
| Lower level | Family room | 13'6'' x 24'0'' |
| Utility room | 30'0'' x 11'9'' | |
| Laundry room | 25'0'' x 21'0'' | |
| Main level | Bedroom | 12'9'' x 10'8'' |
| Office | 13'8'' x 14'0'' | |
| Living room/Dining room | 26'5'' x 24'5'' | |
| Kitchen | 11'8'' x 18'0'' |
| Features | |||||
|---|---|---|---|---|---|
| Attached Garage | Dishwasher | Dryer | |||
| Freezer | Refrigerator | Sauna | |||
| Stove | Washer | None | |||











