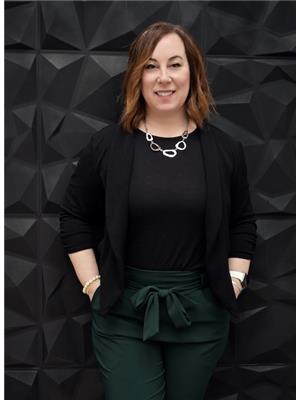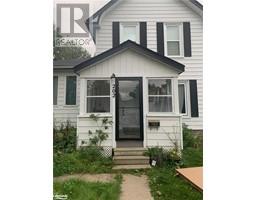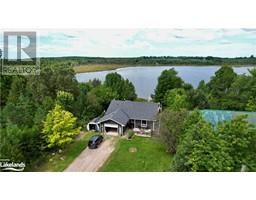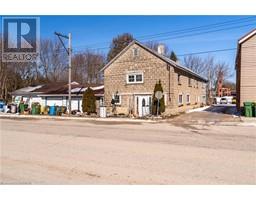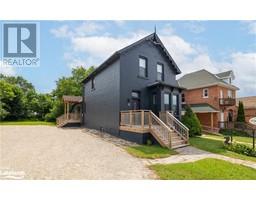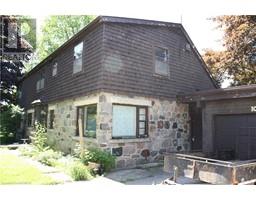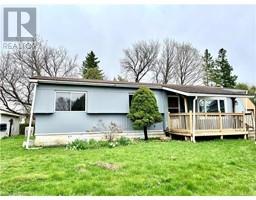7 BRAKENBURY Street W Grey Highlands, MARKDALE, Ontario, CA
Address: 7 BRAKENBURY Street W, Markdale, Ontario
Summary Report Property
- MKT ID40562034
- Building TypeHouse
- Property TypeSingle Family
- StatusBuy
- Added22 weeks ago
- Bedrooms3
- Bathrooms2
- Area1544 sq. ft.
- DirectionNo Data
- Added On18 Jun 2024
Property Overview
Welcome to 7 Brakenbury Street in Markdale. Escape the hustle and bustle and embrace the beauty of small-town living with this delightful side-split gem. This home has the perfect blend of comfort and character in this 3 bedroom, 2 bathroom gem that has been freshly updated with warmth at every turn. Whether you're sipping your morning coffee on the deck or hosting summertime barbecues with friends and family, this outdoor space is the perfect backdrop for creating lasting memories. The convenience of living in this small town is at your doorstep with amenities like parks, shops, cafes, and grocery store just moments away. Enjoy the tight-knit community atmosphere and friendly neighbors that make small-town living truly special. (id:51532)
Tags
| Property Summary |
|---|
| Building |
|---|
| Land |
|---|
| Level | Rooms | Dimensions |
|---|---|---|
| Second level | Bedroom | 8'6'' x 9'3'' |
| Bedroom | 7'10'' x 12'6'' | |
| Primary Bedroom | 11'4'' x 12'0'' | |
| Lower level | Utility room | 21'3'' x 21'3'' |
| 3pc Bathroom | Measurements not available | |
| Family room | 17'4'' x 17'6'' | |
| Laundry room | 5'2'' x 9'0'' | |
| Main level | 4pc Bathroom | Measurements not available |
| Living room | 11'0'' x 21'6'' | |
| Dining room | 9'4'' x 9'6'' | |
| Kitchen | 9'6'' x 12'2'' |
| Features | |||||
|---|---|---|---|---|---|
| Attached Garage | Dishwasher | Dryer | |||
| Refrigerator | Washer | Microwave Built-in | |||
| Central air conditioning | |||||






















